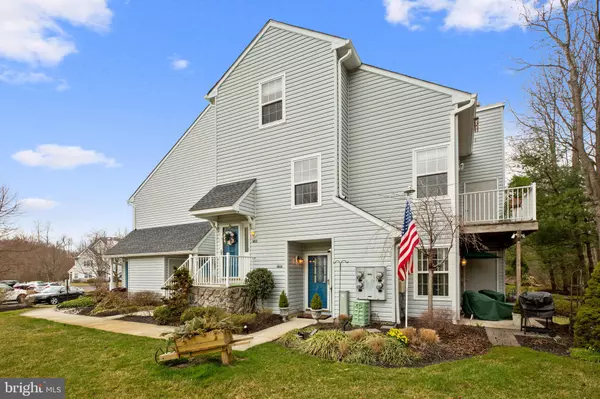For more information regarding the value of a property, please contact us for a free consultation.
2106 RABBIT RUN RD Marlton, NJ 08053
Want to know what your home might be worth? Contact us for a FREE valuation!

Our team is ready to help you sell your home for the highest possible price ASAP
Key Details
Sold Price $199,900
Property Type Condo
Sub Type Condo/Co-op
Listing Status Sold
Purchase Type For Sale
Square Footage 1,599 sqft
Price per Sqft $125
Subdivision Whitebridge
MLS Listing ID NJBL369064
Sold Date 04/13/20
Style Loft,Colonial,Contemporary
Bedrooms 3
Full Baths 2
Condo Fees $244/mo
HOA Y/N N
Abv Grd Liv Area 1,599
Originating Board BRIGHT
Year Built 1994
Annual Tax Amount $5,977
Tax Year 2019
Lot Dimensions 0.00 x 0.00
Property Description
Fully updated and wonderfully maintained Bainbridge model in Whitebridge! This is the largest model in the development and is in a secluded location that has a lot of privacy! This sun filled unit features a large family room with vaulted ceilings, gas fireplace and hardwood flooring. The updated kitchen has granite countertops, stainless steel appliances and glass backsplash. The master suite has a private bath and large walk-in closet with custom closet organizer. The loft features an extra living space/office and a third bedroom with plenty of storage! The wooded location allows you to enjoy the warmer months on the deck with privacy. The HVAC and hot water heater were replaced in 2015. Whitebridge is one of Marlton's only FHA approved condo associations. The community features a swimming pool, grills, lake views, and is conveniently located to all major highways. Make your appointment today!
Location
State NJ
County Burlington
Area Evesham Twp (20313)
Zoning MD
Rooms
Other Rooms Primary Bedroom, Bedroom 2, Bedroom 3, Kitchen, Great Room, Loft
Main Level Bedrooms 3
Interior
Heating Forced Air
Cooling Central A/C
Heat Source Natural Gas
Exterior
Amenities Available Basketball Courts, Pool - Outdoor, Swimming Pool
Water Access N
Accessibility None
Garage N
Building
Story 2
Unit Features Garden 1 - 4 Floors
Sewer Public Sewer
Water Public
Architectural Style Loft, Colonial, Contemporary
Level or Stories 2
Additional Building Above Grade, Below Grade
New Construction N
Schools
Middle Schools Frances Demasi M.S.
High Schools Cherokee H.S.
School District Evesham Township
Others
HOA Fee Include Common Area Maintenance,Ext Bldg Maint,Management,Pool(s),Snow Removal,Trash
Senior Community No
Tax ID 13-00017-00007-C2106
Ownership Condominium
Acceptable Financing FHA, Conventional, Cash
Listing Terms FHA, Conventional, Cash
Financing FHA,Conventional,Cash
Special Listing Condition Standard
Read Less

Bought with Jennifer Lynn Probst • Weichert Realtors-Cherry Hill




