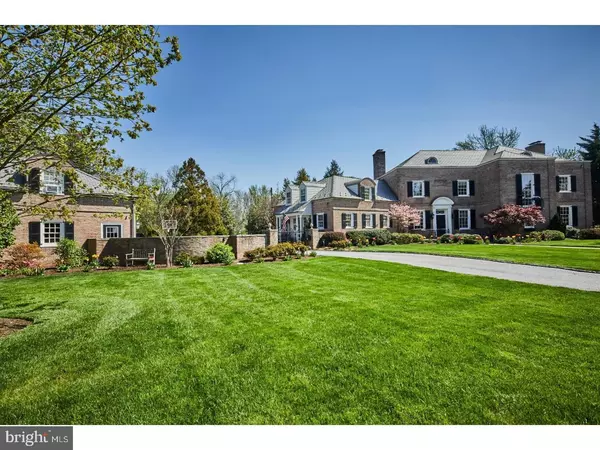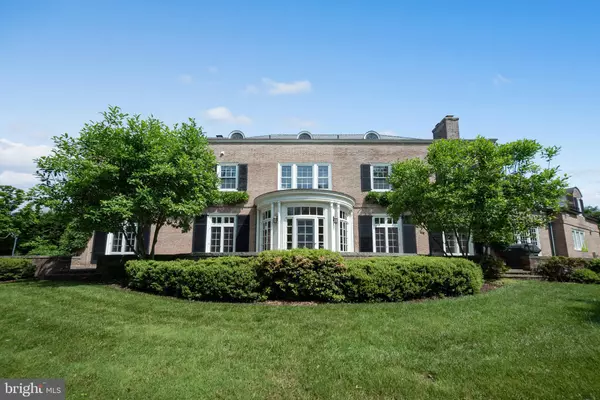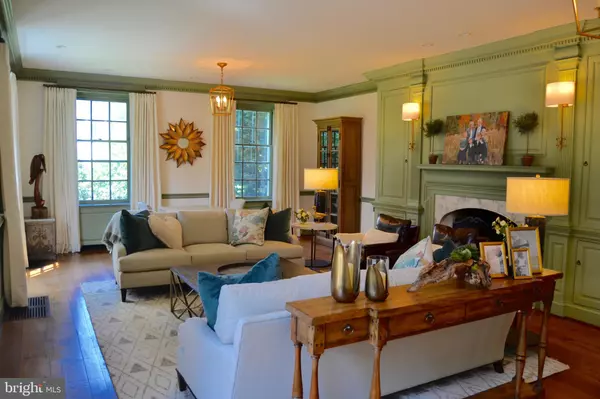For more information regarding the value of a property, please contact us for a free consultation.
1100 BARTON CIR Wilmington, DE 19807
Want to know what your home might be worth? Contact us for a FREE valuation!

Our team is ready to help you sell your home for the highest possible price ASAP
Key Details
Sold Price $1,600,000
Property Type Single Family Home
Sub Type Detached
Listing Status Sold
Purchase Type For Sale
Square Footage 8,600 sqft
Price per Sqft $186
Subdivision Westover Hills
MLS Listing ID DENC479466
Sold Date 08/14/20
Style Colonial
Bedrooms 6
Full Baths 5
Half Baths 1
HOA Fees $91/ann
HOA Y/N Y
Abv Grd Liv Area 8,600
Originating Board BRIGHT
Year Built 1941
Annual Tax Amount $11,316
Tax Year 2020
Lot Size 0.790 Acres
Acres 0.79
Lot Dimensions 167.60 x 134.30
Property Description
Spectacular 1940's Westover Hills Manor home on quiet cul-de-sac has been pristinely updated without spoiling the impressive architectural significance. Six bedrooms, 5.2 bath brick home sits privately on nearly an acre, completely fenced, backing to golf course and church with separate three car garage with apartment. Grand formal entry foyer axis creates ease of circulation to library, living room, dining room, kitchen and parlor. For modern day convenience, new mud room family entrance with custom cubby system and radiant tile flooring offers easy access to recently completed custom, stunning kitchen. Premier Kitchen, from New Holland, PA includes Calcutta Manhattan honed marble countertops, full range of chef's appliances - Wolf Range and steam oven, Thermador warming drawers, 48" Sub Zero and dual Asko dishwashers. Hand crafted cabinets with fumed oak back splash and island top with butcher block finish. Ideal for entertaining, a wet bar finishes off this superior space with icemaker and wine refrigerator. Seamlessly continue entertaining into current dining room, which could also be used as a family room and adjacent rear patio via four sets of double doors. Adjoining parlor space transitions dining room to inviting family room and walnut library, both with fireplaces. Elegant curved bannister staircase leads to second floor which hosts impressive master suite and three additional bedrooms. Master suite includes separate sitting room, closet lined dressing room, fireplace lit bedroom with custom built-ins, and large bathroom with dual vanities, large soaking tub and larger dressing room (hers). Oversized ensuite bedroom, laundry room, two other bedrooms and full bath complete this floor. Third floor hosts additional bedroom and bath with cedar closet and large second family room/playroom. Add the 3-car detached garage with apartment above to create a courtyard. Professionally landscaped yard with extensive lighting & irrigation system. Extensive custom millwork throughout, from custom mantels, crown and panel molding and wainscoating. All major systems replaced; Davinci tile roof with copper (2017) HVAC (2010/2016); window restoration (2014); hot water heater (2017.)
Location
State DE
County New Castle
Area Hockssn/Greenvl/Centrvl (30902)
Zoning NC15
Direction West
Rooms
Other Rooms Living Room, Dining Room, Primary Bedroom, Sitting Room, Bedroom 2, Bedroom 3, Bedroom 4, Kitchen, Family Room, Bedroom 1, Laundry, Office
Basement Combination, Outside Entrance, Partially Finished, Poured Concrete, Sump Pump
Interior
Interior Features 2nd Kitchen, Attic, Breakfast Area, Built-Ins, Butlers Pantry, Cedar Closet(s), Ceiling Fan(s), Crown Moldings, Dining Area, Floor Plan - Traditional, Formal/Separate Dining Room, Kitchen - Eat-In, Kitchen - Efficiency, Kitchen - Gourmet, Kitchen - Island, Kitchen - Table Space, Primary Bath(s), Pantry, Upgraded Countertops, Studio, Walk-in Closet(s), Water Treat System, Wet/Dry Bar
Hot Water Natural Gas
Heating Steam
Cooling Central A/C
Flooring Hardwood, Heated
Fireplaces Number 5
Fireplaces Type Equipment, Mantel(s), Marble
Equipment Commercial Range, Dishwasher, Disposal, Dryer, Exhaust Fan, Freezer, Icemaker, Microwave, Oven - Double, Oven - Self Cleaning, Oven/Range - Gas, Range Hood, Refrigerator, Six Burner Stove, Stainless Steel Appliances, Washer, Water Heater
Fireplace Y
Window Features Bay/Bow,Screens,Storm
Appliance Commercial Range, Dishwasher, Disposal, Dryer, Exhaust Fan, Freezer, Icemaker, Microwave, Oven - Double, Oven - Self Cleaning, Oven/Range - Gas, Range Hood, Refrigerator, Six Burner Stove, Stainless Steel Appliances, Washer, Water Heater
Heat Source Natural Gas
Laundry Lower Floor, Upper Floor
Exterior
Parking Features Additional Storage Area, Garage Door Opener, Oversized
Garage Spaces 3.0
Fence Wood
Utilities Available Cable TV
Water Access N
View Golf Course
Roof Type Tile
Accessibility None
Attached Garage 3
Total Parking Spaces 3
Garage Y
Building
Story 3
Foundation Block, Concrete Perimeter
Sewer Public Sewer
Water Public
Architectural Style Colonial
Level or Stories 3
Additional Building Above Grade, Below Grade
Structure Type Plaster Walls,9'+ Ceilings,Dry Wall,High
New Construction N
Schools
Elementary Schools Brandywine Springs School
Middle Schools Alexis I. Du Pont
High Schools Alexis I. Dupont
School District Red Clay Consolidated
Others
HOA Fee Include Common Area Maintenance,Snow Removal
Senior Community No
Tax ID 07-030.30-116
Ownership Fee Simple
SqFt Source Assessor
Security Features Electric Alarm,Fire Detection System
Acceptable Financing Cash, Conventional
Listing Terms Cash, Conventional
Financing Cash,Conventional
Special Listing Condition Standard
Read Less

Bought with Jon T Czech • Long & Foster Real Estate, Inc.




