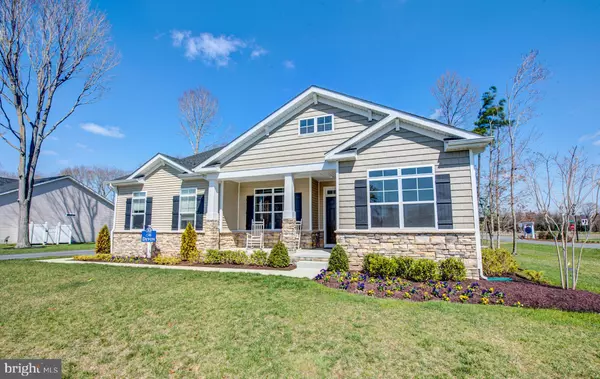For more information regarding the value of a property, please contact us for a free consultation.
23272 BLUEWATER WAY Lewes, DE 19958
Want to know what your home might be worth? Contact us for a FREE valuation!

Our team is ready to help you sell your home for the highest possible price ASAP
Key Details
Sold Price $346,235
Property Type Single Family Home
Sub Type Detached
Listing Status Sold
Purchase Type For Sale
Square Footage 2,825 sqft
Price per Sqft $122
Subdivision Bay Pines
MLS Listing ID DESU137494
Sold Date 02/28/20
Style Craftsman
Bedrooms 4
Full Baths 3
HOA Fees $33/ann
HOA Y/N Y
Abv Grd Liv Area 1,725
Originating Board BRIGHT
Year Built 2019
Annual Tax Amount $108
Tax Year 2018
Lot Size 7,497 Sqft
Acres 0.17
Lot Dimensions 75.00 x 100.00
Property Description
Welcome to Bay Pines, a quaint 35 homesite community with a wooded backdrop just minutes to Lewes and Rehoboth Beach. The Devon floor plan offers 3 bedrooms, 2 bathrooms with 1,618 sq ft. This floor plan provides first level living with an open concept, open kitchen/living entertaining space, with options to expand with an upper level with additional bedrooms and bathrooms, and a loft. Standards such as a tankless hot water heater, granite counters, tile floors in the master bathroom, 42 inch cabinets, concrete driveways, sod and irrigation, and so much more. This community offers a low HOA, close proximity to shopping, grocery, and the beach. Screened porch, 1,100 sq ft of finished basement, front porch.
Location
State DE
County Sussex
Area Indian River Hundred (31008)
Zoning A
Rooms
Basement Full, Partially Finished
Main Level Bedrooms 3
Interior
Interior Features Entry Level Bedroom, Floor Plan - Open, Primary Bath(s), Walk-in Closet(s)
Heating Heat Pump(s)
Cooling Central A/C
Fireplace N
Heat Source Electric
Laundry Main Floor, Hookup
Exterior
Parking Features Garage - Front Entry
Garage Spaces 2.0
Water Access N
Accessibility None
Attached Garage 2
Total Parking Spaces 2
Garage Y
Building
Story 1
Sewer Public Sewer
Water Public
Architectural Style Craftsman
Level or Stories 1
Additional Building Above Grade, Below Grade
New Construction Y
Schools
School District Cape Henlopen
Others
Senior Community No
Tax ID 234-12.00-343.00
Ownership Fee Simple
SqFt Source Estimated
Special Listing Condition Standard
Read Less

Bought with LINDA MILLIKIN • Monument Sotheby's International Realty
GET MORE INFORMATION





