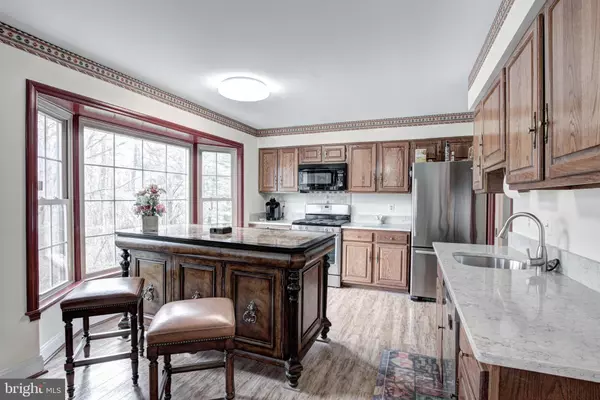For more information regarding the value of a property, please contact us for a free consultation.
10401 CARRIAGEPARK CT Fairfax, VA 22032
Want to know what your home might be worth? Contact us for a FREE valuation!

Our team is ready to help you sell your home for the highest possible price ASAP
Key Details
Sold Price $510,000
Property Type Townhouse
Sub Type End of Row/Townhouse
Listing Status Sold
Purchase Type For Sale
Square Footage 2,534 sqft
Price per Sqft $201
Subdivision Kings Park West
MLS Listing ID VAFX1119870
Sold Date 05/07/20
Style Colonial
Bedrooms 4
Full Baths 2
Half Baths 2
HOA Fees $115/qua
HOA Y/N Y
Abv Grd Liv Area 1,784
Originating Board BRIGHT
Year Built 1981
Annual Tax Amount $5,418
Tax Year 2020
Lot Size 2,800 Sqft
Acres 0.06
Property Description
Spacious end unit townhouse in sought after Kings Park West neighborhood! Open floor plan with sunken living room. Kitchen opens to a beautiful sitting room with over sized windows, making this the perfect place for entertaining. Walkout lower level has a fourth bedroom and half bath for your overnight guests, and a built in wet bar. Sliding glass doors lead to a private fenced in back patio. Sleeping in will become a ritual with large bedrooms, especially the master, featuring a fully renovated bath with dual vanities, sizable walk in closet, and attached sitting room with additional closet space. Located within the highly rated Robinson school district, as well as blocks from GMU and a variety of local shops and restaurants - this perfectly located townhome won't last!
Location
State VA
County Fairfax
Zoning 220
Rooms
Other Rooms Living Room, Dining Room, Primary Bedroom, Sitting Room, Bedroom 2, Bedroom 3, Bedroom 4, Kitchen, Family Room, Laundry, Recreation Room
Basement Walkout Level
Interior
Interior Features Kitchen - Table Space, Window Treatments, Attic, Carpet, Ceiling Fan(s), Family Room Off Kitchen, Primary Bath(s), Pantry, Walk-in Closet(s), Wet/Dry Bar, Wood Floors
Hot Water Natural Gas
Heating Forced Air
Cooling Central A/C
Flooring Hardwood, Carpet, Ceramic Tile
Fireplaces Number 1
Fireplaces Type Screen
Equipment Built-In Microwave, Washer, Dryer, Dishwasher, Disposal, Freezer, Refrigerator, Stove
Fireplace Y
Appliance Built-In Microwave, Washer, Dryer, Dishwasher, Disposal, Freezer, Refrigerator, Stove
Heat Source Natural Gas
Laundry Has Laundry
Exterior
Exterior Feature Patio(s)
Parking On Site 2
Fence Rear
Amenities Available Pool - Outdoor, Tot Lots/Playground
Water Access N
Accessibility None
Porch Patio(s)
Garage N
Building
Story 3+
Sewer Public Sewer
Water Public
Architectural Style Colonial
Level or Stories 3+
Additional Building Above Grade, Below Grade
New Construction N
Schools
Elementary Schools Olde Creek
Middle Schools Robinson Secondary School
High Schools Robinson Secondary School
School District Fairfax County Public Schools
Others
HOA Fee Include Management,Pool(s),Reserve Funds,Road Maintenance,Snow Removal,Trash
Senior Community No
Tax ID 0682 05 1897A
Ownership Fee Simple
SqFt Source Assessor
Special Listing Condition Standard
Read Less

Bought with Jeni Harmon • Pearson Smith Realty, LLC




