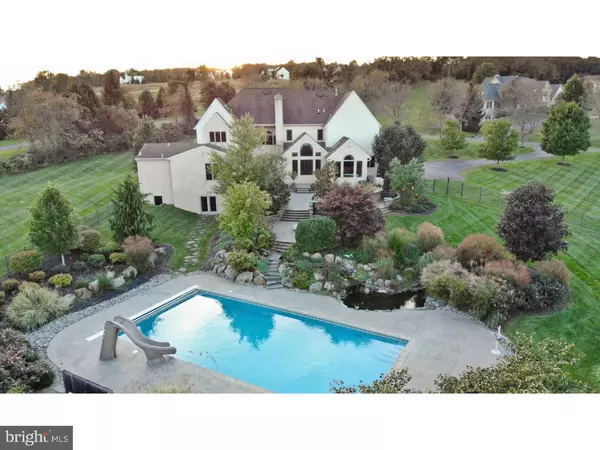For more information regarding the value of a property, please contact us for a free consultation.
2 ERWINNA VALLEY WAY Erwinna, PA 18920
Want to know what your home might be worth? Contact us for a FREE valuation!

Our team is ready to help you sell your home for the highest possible price ASAP
Key Details
Sold Price $850,000
Property Type Single Family Home
Sub Type Detached
Listing Status Sold
Purchase Type For Sale
Square Footage 7,745 sqft
Price per Sqft $109
Subdivision Rolling Hills
MLS Listing ID 1007545782
Sold Date 10/16/20
Style French
Bedrooms 6
Full Baths 5
Half Baths 2
HOA Fees $55/mo
HOA Y/N Y
Abv Grd Liv Area 5,745
Originating Board TREND
Year Built 2004
Annual Tax Amount $19,536
Tax Year 2020
Lot Size 4.010 Acres
Acres 4.01
Lot Dimensions 663 X 544
Property Description
SPEND THE SUMMER IN YOUR OWN PRIVATE RESORT This multi -generational home has room enough for everyone The Pool is Open and ready for those warm summer days. Don't Miss this Opportunity to Own this Lovely Custom Home Built by Guidi Homes. This beautiful home has too many upgrades to list but here are some of the highlights: Gorgeous Custom Marble foyer and custom oak staircase. 9 ft ceilings on the first and 2nd floors with 8 ft solid wood doors. Gourmet kitchen with double granite counter tops, stainless steel appliances, gas cooking and a custom back splash. Gleaming Finished in place Hardwood flooring and Beautiful mill work throughout the home including many arched openings are evident as you preview this lovely property. Elegant formal dining room with butlers pantry for formal entertaining. A complete separate in law or Au pair suite with a private entrance includes Living room, Dining room, Kitchen and Bedroom with Walk in Closet and a full bath. The 2nd floor features a private master suite with inverted tray ceiling and chandelier, plus a beautiful marble bath with over sized Jacuzzi whirlpool tub and a separate shower. The bath also has two vanities, a towel warmer and private commode. Two spacious walk in closets are custom fitted for optimum use and complete this wonderful retreat. 4 other bedrooms share 2 full baths along with a computer nook and a full laundry room with cabinetry, sink and pull down ironing table. For comfort year round there is a 4 zoned heating and air conditioning system. The finished basement with full bath has many uses and leads out to the multi-level patio and pool area. If entertaining outside is on the days venue, then there is no more perfect place to be. The first level of the patio features a built in gas grill with refrigerator, sink and granite topped work space. Plenty of space for your dining set. On cool fall evenings, the next level sets the stage for roasting marshmallows around the cozy fire-pit. As you move down to the final pool level, you will cross over the babbling brook which feeds into the pond and overlooks the refreshing in-ground pool with sliding board. This home has unobstructed views of the countryside and the hills surrounding the Delaware River and Canal. The Community has a walking path to take you to the canal with miles of walking and biking trails. The Best of all worlds is located here in Erwinna Bucks County. The home has been Professionally landscaped and is waiting for its new owners to enjoy. Square footage does not include finished walk out basement. 90 minute commute to Manhattan but without the NJ & NY taxes. Seller is in the process of appealing the assessment so taxes will be reduced .
Location
State PA
County Bucks
Area Tinicum Twp (10144)
Zoning CR
Rooms
Other Rooms Living Room, Dining Room, Primary Bedroom, Bedroom 2, Bedroom 3, Kitchen, Family Room, Bedroom 1, In-Law/auPair/Suite, Laundry, Other, Attic
Basement Full, Outside Entrance, Drainage System
Main Level Bedrooms 1
Interior
Interior Features Primary Bath(s), Kitchen - Island, Butlers Pantry, Skylight(s), Ceiling Fan(s), Stain/Lead Glass, WhirlPool/HotTub, Central Vacuum, 2nd Kitchen, Wet/Dry Bar, Intercom, Stall Shower, Dining Area
Hot Water Propane
Heating Forced Air, Zoned, Programmable Thermostat
Cooling Central A/C
Flooring Wood, Tile/Brick, Marble
Fireplaces Number 1
Fireplaces Type Stone, Gas/Propane
Equipment Cooktop, Oven - Wall, Oven - Double, Oven - Self Cleaning, Dishwasher, Refrigerator, Disposal, Built-In Microwave
Fireplace Y
Window Features Energy Efficient
Appliance Cooktop, Oven - Wall, Oven - Double, Oven - Self Cleaning, Dishwasher, Refrigerator, Disposal, Built-In Microwave
Heat Source Propane - Leased
Laundry Upper Floor
Exterior
Exterior Feature Patio(s), Terrace
Parking Features Inside Access, Garage Door Opener
Garage Spaces 3.0
Fence Other
Pool In Ground, Fenced
Utilities Available Cable TV
Water Access N
View Panoramic, Park/Greenbelt, Scenic Vista, Trees/Woods
Roof Type Shingle
Accessibility None
Porch Patio(s), Terrace
Attached Garage 3
Total Parking Spaces 3
Garage Y
Building
Lot Description Corner, Cul-de-sac, Sloping, Open, Front Yard, Rear Yard, SideYard(s)
Story 2
Foundation Concrete Perimeter
Sewer On Site Septic
Water Well
Architectural Style French
Level or Stories 2
Additional Building Above Grade, Below Grade
Structure Type Cathedral Ceilings,9'+ Ceilings
New Construction N
Schools
Elementary Schools Tinicum
Middle Schools Palisades
High Schools Palisades
School District Palisades
Others
HOA Fee Include Common Area Maintenance
Senior Community No
Tax ID 44-015-057-010
Ownership Fee Simple
SqFt Source Assessor
Security Features Security System
Acceptable Financing Conventional
Horse Property N
Listing Terms Conventional
Financing Conventional
Special Listing Condition Standard
Read Less

Bought with Meagan Loraine Ootton • Coldwell Banker Hearthside




