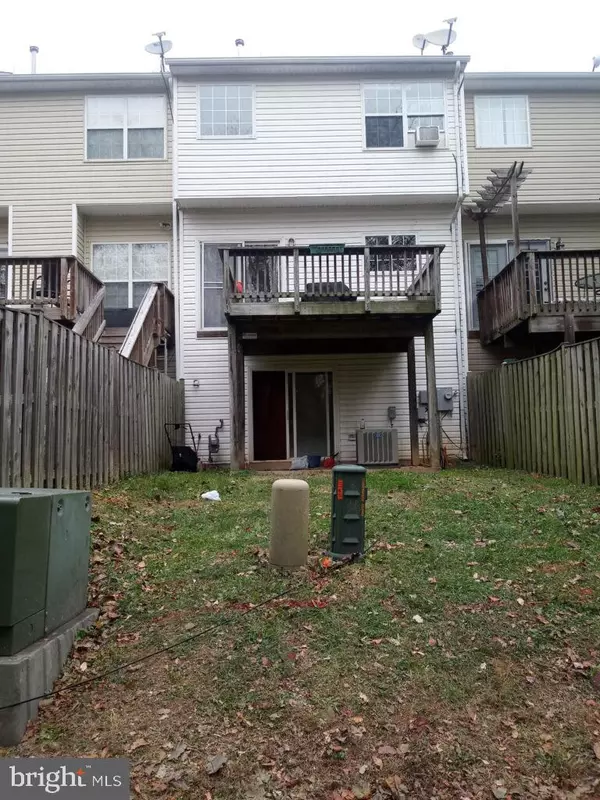For more information regarding the value of a property, please contact us for a free consultation.
339 SNYDER LN Culpeper, VA 22701
Want to know what your home might be worth? Contact us for a FREE valuation!

Our team is ready to help you sell your home for the highest possible price ASAP
Key Details
Sold Price $190,000
Property Type Townhouse
Sub Type Interior Row/Townhouse
Listing Status Sold
Purchase Type For Sale
Square Footage 1,400 sqft
Price per Sqft $135
Subdivision Westbrooke Townhomes
MLS Listing ID VACU140118
Sold Date 01/31/20
Style Colonial
Bedrooms 3
Full Baths 2
Half Baths 1
HOA Fees $66/qua
HOA Y/N Y
Abv Grd Liv Area 1,400
Originating Board BRIGHT
Year Built 2003
Annual Tax Amount $1,200
Tax Year 2018
Lot Size 2,178 Sqft
Acres 0.05
Property Description
Lovely 3 bedroom 2.5 baths interior townhouse. Freshly Painted with beautiful new hardwood floors on main level. Master bedroom with luxury master bath w/tile, soaking tub and his & her double sink, walk-in closet. Kitchen with updated stainless appliances and combined dining room with sliding glass door to deck. Water heater replaced 2 year ago, Outside A/C units replaced 6 years ago. Kitchen stove is 1 year old. Floors on main level were installed Spring 2019 and owner just power washed exterior and repainted front door and shutter. Upstairs carpeting is visibly worn and is to be professionally cleaned, but buyers may consider replacing. Lower level is unfinished with walk-out access to backyard and potential for office/possible bedroom or exercise room. Lower level laundry with washer and dryer to convey. Yard backs to common ground. This a very desirable town-home and a Great Buy!
Location
State VA
County Culpeper
Zoning R2
Rooms
Basement Full, Connecting Stairway, Outside Entrance, Unfinished
Main Level Bedrooms 3
Interior
Interior Features Attic, Breakfast Area, Ceiling Fan(s), Combination Dining/Living, Primary Bath(s), Soaking Tub, Walk-in Closet(s)
Hot Water Natural Gas
Heating Forced Air
Cooling Central A/C, Ceiling Fan(s)
Equipment Built-In Microwave, Dishwasher, Dryer, Disposal, Icemaker, Oven/Range - Electric, Refrigerator, Washer
Fireplace N
Appliance Built-In Microwave, Dishwasher, Dryer, Disposal, Icemaker, Oven/Range - Electric, Refrigerator, Washer
Heat Source Natural Gas
Exterior
Parking On Site 2
Utilities Available Cable TV
Amenities Available None
Water Access N
Roof Type Asphalt,Shingle
Accessibility None
Garage N
Building
Story 3+
Sewer Public Sewer
Water Public
Architectural Style Colonial
Level or Stories 3+
Additional Building Above Grade, Below Grade
New Construction N
Schools
Elementary Schools Yowell
Middle Schools Culpeper
High Schools Eastern View
School District Culpeper County Public Schools
Others
HOA Fee Include Road Maintenance,Snow Removal,Trash
Senior Community No
Tax ID 40-J-1- -34
Ownership Fee Simple
SqFt Source Estimated
Acceptable Financing Contract, Conventional, FHA, Cash, Rural Development, USDA, VA
Listing Terms Contract, Conventional, FHA, Cash, Rural Development, USDA, VA
Financing Contract,Conventional,FHA,Cash,Rural Development,USDA,VA
Special Listing Condition Standard
Read Less

Bought with Lisa J Cutsail • RE/MAX Gateway




