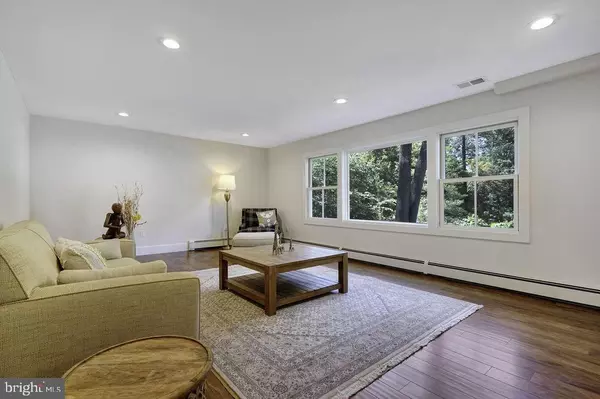For more information regarding the value of a property, please contact us for a free consultation.
65 WOODSIDE LN Princeton, NJ 08540
Want to know what your home might be worth? Contact us for a FREE valuation!

Our team is ready to help you sell your home for the highest possible price ASAP
Key Details
Sold Price $1,200,000
Property Type Single Family Home
Sub Type Detached
Listing Status Sold
Purchase Type For Sale
Square Footage 2,962 sqft
Price per Sqft $405
Subdivision Riverside
MLS Listing ID NJME282696
Sold Date 02/21/20
Style Contemporary,Other
Bedrooms 4
Full Baths 3
HOA Y/N N
Abv Grd Liv Area 2,962
Originating Board BRIGHT
Year Built 1960
Annual Tax Amount $17,949
Tax Year 2018
Lot Size 0.630 Acres
Acres 0.63
Lot Dimensions 0.00 x 0.00
Property Description
An absolutely unique, completely remodeled and expanded home in desirable Riverside! Situated on a quiet and elevated 0.63 acre lot backing to lush mature trees this home tastefully brings the outdoors in! No details have been overlooked in the planning and executing of this gorgeous California-style property which offers 4 bedrooms, 3 bathrooms, a 2-car garage and full basement! A sunlit foyer with exquisite porcelain flooring and custom lighting invites you in and opens up to the contemporary multi-level floorplan. Spacious formal living room offers tons of natural light and gleaming hardwood flooring. A private suite with two walk-in closets, and an adjacent full, remodeled bath is conveniently located on the main level and can easily be used as a master bedroom. Up a couple of steps, an expansive living area which includes a family room with skylights, wood-burning fireplace and two newly added sliding door entrances onto the extended new deck which is surrounded by a serene back yard which is perfect for outdoor enjoyment during any season. The adjoining dining area overlooks the custom, gourmet kitchen which features a huge center island, Caesarstone counter-tops and range back-splash, all top-of-the-line Miele appliances, sleek cabinetry as well as two more sliding door entries to the deck. Tucked away, is a newly constructed two-tier mudroom with ample storage and entry to the expanded two-car garage. The upstairs offers a luxurious master suite with an organized, custom walk-in closet, spa-like bathroom and added windows overlooking the beautiful surroundings. Two additional bedrooms and full bath complete the upper level. The laundry, play/reading nook, and storage rooms have been conveniently reconfigured (new dormer added to accommodate expansion and ceiling height) to be a couple of steps up from the bedrooms to ease home-keeping tasks. Full basement is ready to be finished! This incredible home has been adorned with gleaming wood flooring, including radiant heated floors on the main level. Custom modern fixtures and hardware throughout the entire home including new doors! All three bathrooms feature matching stylish tilework, exquisite vanities, glass enclosed showers, unique lighting, and high-end fixtures. New, high quality windows throughout. Upgraded electrical work and newer roof. Freshly painted inside and out! The exterior of the home has also been upgraded with new siding! LOW UTILITY COSTS! Just minutes to Downtown Princeton, under a mile to the highly-rated Riverside Elementary School and close to shopping, dining, cultural landmarks and Princeton University! Absolutely gorgeous home with no cost spared to create the top level of comfort, luxury, and convenience.
Location
State NJ
County Mercer
Area Princeton (21114)
Zoning R5
Rooms
Other Rooms Living Room, Kitchen, Family Room, Den, Laundry, Mud Room, Storage Room
Basement Full
Main Level Bedrooms 1
Interior
Interior Features Dining Area, Entry Level Bedroom, Family Room Off Kitchen, Floor Plan - Open, Kitchen - Eat-In, Kitchen - Gourmet, Kitchen - Island, Recessed Lighting, Skylight(s), Upgraded Countertops, Walk-in Closet(s), Wood Floors, Breakfast Area
Heating Baseboard - Hot Water
Cooling Central A/C
Fireplaces Number 1
Equipment Stainless Steel Appliances
Fireplace Y
Appliance Stainless Steel Appliances
Heat Source Natural Gas
Laundry Upper Floor
Exterior
Exterior Feature Deck(s)
Parking Features Built In, Garage - Side Entry, Oversized
Garage Spaces 2.0
Water Access N
View Trees/Woods
Accessibility None
Porch Deck(s)
Attached Garage 2
Total Parking Spaces 2
Garage Y
Building
Story 2.5
Sewer Public Sewer
Water Public
Architectural Style Contemporary, Other
Level or Stories 2.5
Additional Building Above Grade, Below Grade
New Construction N
Schools
Elementary Schools Riverside E.S.
Middle Schools Witherspon
High Schools Princeton H.S.
School District Princeton Regional Schools
Others
Senior Community No
Tax ID 14-07803-00020
Ownership Fee Simple
SqFt Source Assessor
Special Listing Condition Standard
Read Less

Bought with Anna Shulkina • RE/MAX of Princeton




