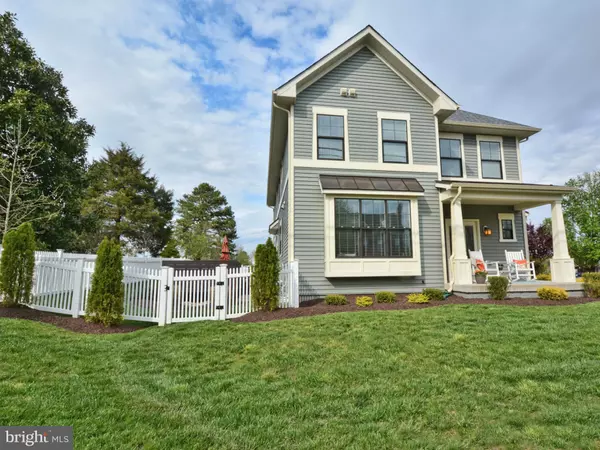For more information regarding the value of a property, please contact us for a free consultation.
6748 BLEIGHT DR Haymarket, VA 20169
Want to know what your home might be worth? Contact us for a FREE valuation!

Our team is ready to help you sell your home for the highest possible price ASAP
Key Details
Sold Price $575,000
Property Type Single Family Home
Sub Type Detached
Listing Status Sold
Purchase Type For Sale
Square Footage 2,607 sqft
Price per Sqft $220
Subdivision Villages At Haymarket
MLS Listing ID VAPW493296
Sold Date 06/12/20
Style Colonial
Bedrooms 4
Full Baths 2
Half Baths 1
HOA Fees $53/qua
HOA Y/N Y
Abv Grd Liv Area 2,607
Originating Board BRIGHT
Year Built 2016
Annual Tax Amount $5,628
Tax Year 2019
Lot Size 5,467 Sqft
Acres 0.13
Property Description
Custom-built, Craftsman-style home in Town of Haymarket is LIKE NEW and loaded with upgrades * LOCATION Overlooks the Community Park with new playground; Walk or bike to restaurants, shops and more; Close to 66, 15, 29 and commuter lots * FUNCTIONAL SPACE Architect-designed floor plan w/2 covered porches and sun-filled Foyer, formal Dining Room, open concept Kitchen with GE stainless and granite, Breakfast Room, and Family Room w/gas FP and built-ins; Master w/2 walk-ins, sitting area and spa-like Master Bath; Upper Level Laundry Room with sink and linen closet; UPGRADES: Hickory hardwood floors throughout main level, stairs & upper landing; custom Smith & Noble window shades; new light fixtures & dimmers, new paint throughout; updated Powder Room, all new trim on exterior * DREAM GARAGE with epoxy floor, new trim & lighting, extra outlets, cable access and TV mount * OUTDOOR LIVING Custom-built, floating Trex deck with built-in seating and lighting overlooks Park and sunsets; low-maintenance, fully fenced back yard with 2 gates and outdoor trash bin; Irrigation installed, professionally landscaped with drainage and plantings * OTHER: Low E windows, smart thermostat, sump pump, Heatilator * BASEMENT: Full, unfinished and plumbed for Full Bath.
Location
State VA
County Prince William
Zoning R-2
Direction Southeast
Rooms
Other Rooms Dining Room, Primary Bedroom, Bedroom 2, Bedroom 3, Bedroom 4, Kitchen, Family Room, Foyer, Breakfast Room, Laundry, Bathroom 2, Primary Bathroom
Basement Daylight, Partial, Full, Interior Access, Rough Bath Plumb, Space For Rooms, Sump Pump, Unfinished, Windows, Rear Entrance
Interior
Interior Features Attic, Built-Ins, Carpet, Chair Railings, Crown Moldings, Family Room Off Kitchen, Floor Plan - Open, Formal/Separate Dining Room, Primary Bath(s), Pantry, Recessed Lighting, Soaking Tub, Sprinkler System, Walk-in Closet(s), Window Treatments, Wood Floors
Hot Water Natural Gas
Heating Central
Cooling Central A/C
Flooring Ceramic Tile, Hardwood, Partially Carpeted
Fireplaces Number 1
Fireplaces Type Fireplace - Glass Doors, Gas/Propane, Heatilator, Mantel(s), Marble
Equipment Built-In Microwave, Dishwasher, Disposal, Exhaust Fan, Icemaker, Microwave, Oven - Self Cleaning, Oven/Range - Gas, Range Hood, Refrigerator, Stainless Steel Appliances, Water Heater
Furnishings No
Fireplace Y
Window Features Energy Efficient,Low-E,Screens
Appliance Built-In Microwave, Dishwasher, Disposal, Exhaust Fan, Icemaker, Microwave, Oven - Self Cleaning, Oven/Range - Gas, Range Hood, Refrigerator, Stainless Steel Appliances, Water Heater
Heat Source Natural Gas
Laundry Hookup, Upper Floor
Exterior
Exterior Feature Deck(s), Porch(es)
Parking Features Garage - Side Entry, Garage Door Opener, Inside Access, Other
Garage Spaces 2.0
Fence Picket, Rear, Vinyl
Utilities Available Cable TV, Fiber Optics Available
Amenities Available Common Grounds, Jog/Walk Path
Water Access N
View Other
Roof Type Asphalt
Accessibility None
Porch Deck(s), Porch(es)
Attached Garage 2
Total Parking Spaces 2
Garage Y
Building
Lot Description Backs - Parkland, Corner, Landscaping, Rear Yard
Story 3+
Foundation Concrete Perimeter
Sewer Public Septic
Water Public
Architectural Style Colonial
Level or Stories 3+
Additional Building Above Grade, Below Grade
Structure Type 9'+ Ceilings
New Construction N
Schools
Elementary Schools Buckland Mills
Middle Schools Ronald Wilson Regan
High Schools Battlefield
School District Prince William County Public Schools
Others
HOA Fee Include Common Area Maintenance,Management,Reserve Funds,Insurance
Senior Community No
Tax ID 7397-09-6810
Ownership Fee Simple
SqFt Source Assessor
Horse Property N
Special Listing Condition Standard
Read Less

Bought with Geoffrey D Giles • Long & Foster Real Estate, Inc.




