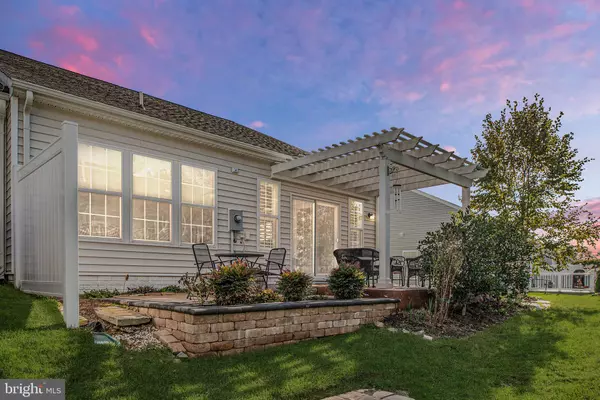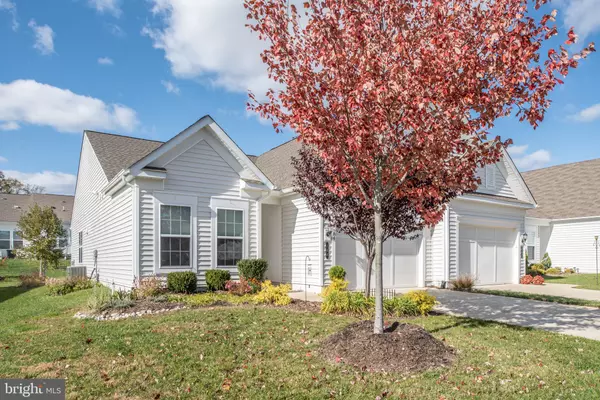For more information regarding the value of a property, please contact us for a free consultation.
184 HYANNIS PL Fredericksburg, VA 22406
Want to know what your home might be worth? Contact us for a FREE valuation!

Our team is ready to help you sell your home for the highest possible price ASAP
Key Details
Sold Price $290,000
Property Type Townhouse
Sub Type End of Row/Townhouse
Listing Status Sold
Purchase Type For Sale
Square Footage 1,505 sqft
Price per Sqft $192
Subdivision Celebrate
MLS Listing ID VAST217950
Sold Date 03/04/20
Style Villa
Bedrooms 2
Full Baths 2
HOA Fees $286/mo
HOA Y/N Y
Abv Grd Liv Area 1,505
Originating Board BRIGHT
Year Built 2015
Annual Tax Amount $2,195
Tax Year 2018
Lot Size 5,515 Sqft
Acres 0.13
Property Description
Your CELEBRATE, PRIVATE END UNIT 55+ VILLA is IMMACULATE, READY-TO-MOVE-IN NOW!2 Br, 2 FULL BATHS PLUS A STUDY OR 3rd BEDROOM(ntc)! A Secret Garden behind a low stone wall with a delightful pergola & stamped concrete patio and Weeping Yoshino Cherry Tree is just one of the features that makes your villa an exceptional property. It also offers find wood detailing, wainscotting, chair and crown molding, along with mostly gleaming hardwood floors, ceramic tile, a bit of cozy carpet for the bedrooms, mantled gas fireplace, expansive open living & dining area & garage!The GOURMET KITCHEN, includes a large pantry, granite counters, stainless steel appliances & recessed lighting!CUSTOM WOOD SHUTTERS that open out puts your Villa above the rest! YOUR GATED community is surrounded by 125 acres of conservatory land and offers the legendary Del Webb lifestyle, including full lawn care, 30,800 sq ft clubhouse with indoor/outdoor pools, fitness facility, indoor track, tennis/pickle ball courts, bocce courts, garden plots and a full-time lifestyle director! Call me now to enjoy the promise of Spring in Celebrate!
Location
State VA
County Stafford
Zoning RBC
Rooms
Other Rooms Living Room, Dining Room, Primary Bedroom, Bedroom 2, Kitchen, Foyer, Study, Laundry, Bathroom 2, Primary Bathroom
Main Level Bedrooms 2
Interior
Interior Features Carpet, Ceiling Fan(s), Chair Railings, Combination Dining/Living, Crown Moldings, Dining Area, Entry Level Bedroom, Floor Plan - Open, Kitchen - Gourmet, Primary Bath(s), Recessed Lighting, Sprinkler System, Tub Shower, Upgraded Countertops, Wainscotting, Walk-in Closet(s), Window Treatments, Wood Floors
Hot Water Natural Gas
Heating Forced Air
Cooling Central A/C, Ceiling Fan(s)
Flooring Ceramic Tile, Hardwood, Carpet
Fireplaces Number 1
Fireplaces Type Fireplace - Glass Doors, Gas/Propane, Mantel(s)
Equipment Built-In Microwave, Cooktop, Dishwasher, Disposal, Dryer, Exhaust Fan, Energy Efficient Appliances, Icemaker, Oven - Wall, Oven - Self Cleaning, Range Hood, Refrigerator, Stainless Steel Appliances, Washer, Water Heater
Fireplace Y
Window Features Energy Efficient
Appliance Built-In Microwave, Cooktop, Dishwasher, Disposal, Dryer, Exhaust Fan, Energy Efficient Appliances, Icemaker, Oven - Wall, Oven - Self Cleaning, Range Hood, Refrigerator, Stainless Steel Appliances, Washer, Water Heater
Heat Source Natural Gas
Laundry Main Floor
Exterior
Exterior Feature Patio(s)
Parking Features Garage - Front Entry, Garage Door Opener
Garage Spaces 2.0
Amenities Available Bar/Lounge, Billiard Room, Club House, Common Grounds, Community Center, Dining Rooms, Exercise Room, Fitness Center, Game Room, Gated Community, Hot tub, Meeting Room, Party Room, Picnic Area, Pool - Indoor, Pool - Outdoor, Recreational Center, Retirement Community, Swimming Pool, Tennis Courts
Water Access N
Accessibility None
Porch Patio(s)
Attached Garage 1
Total Parking Spaces 2
Garage Y
Building
Lot Description Landscaping
Story 1
Sewer Public Sewer
Water Public
Architectural Style Villa
Level or Stories 1
Additional Building Above Grade, Below Grade
New Construction N
Schools
Elementary Schools Rocky Run
Middle Schools T. Benton Gayle
High Schools Stafford
School District Stafford County Public Schools
Others
HOA Fee Include Common Area Maintenance,Lawn Care Front,Lawn Care Rear,Lawn Care Side,Lawn Maintenance,Management,Pool(s),Recreation Facility,Road Maintenance,Security Gate,Snow Removal
Senior Community Yes
Age Restriction 55
Tax ID 44-CC-7-A-949
Ownership Fee Simple
SqFt Source Estimated
Security Features Security Gate,Smoke Detector,Sprinkler System - Indoor
Special Listing Condition Standard
Read Less

Bought with Andrea T Staples • Keller Williams Capital Properties




