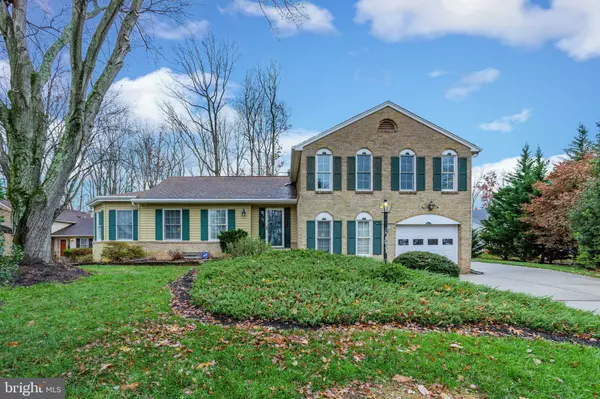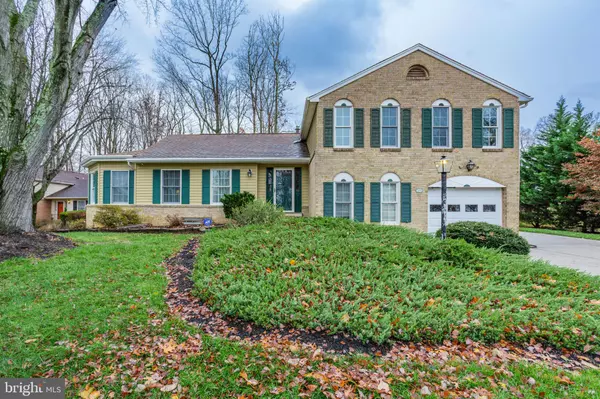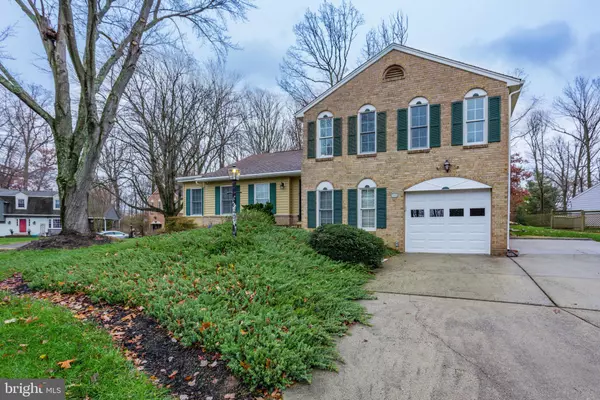For more information regarding the value of a property, please contact us for a free consultation.
2209 LOCH LOMOND DR Vienna, VA 22181
Want to know what your home might be worth? Contact us for a FREE valuation!

Our team is ready to help you sell your home for the highest possible price ASAP
Key Details
Sold Price $930,000
Property Type Single Family Home
Sub Type Detached
Listing Status Sold
Purchase Type For Sale
Square Footage 3,900 sqft
Price per Sqft $238
Subdivision Lawyers North
MLS Listing ID VAFX1100474
Sold Date 03/02/20
Style Split Level
Bedrooms 4
Full Baths 3
HOA Fees $12/mo
HOA Y/N Y
Abv Grd Liv Area 3,090
Originating Board BRIGHT
Year Built 1969
Annual Tax Amount $8,151
Tax Year 2019
Lot Size 0.345 Acres
Acres 0.35
Property Description
Gorgeous move-in ready home with high-end upgrades and finishes and bright open floorplan. **This home has huge additions and is one of the largest in the community at 3900 sq ft!**Beautiful Kitchen with Viking Professional Appliances, Huge 4 by 8 foot Island, Cherry Cabinets & Gorgeous Rare Granite. 2-Zone Wine Fridge. 60" Viking Range with 2 Ovens, 6 burners & griddle/grill! 48" Built-in Fridge. Hardwood floors on all 3 Levels. Large Addition in 2011-2013 added a Sunroom with Cathedral Ceiling, large living room and dining room and opened up the floor plan. All bathroom were remodeled (2015-16) with high end finishes and Porcelain Marble Tile. New siding and windows (2011-13). 30-year Roof (2006). Level, flat Yard! 15 minutes to Tysons, 10 minutes to Vienna Metro. Enjoy small town living in charming Vienna while you also enjoy an easy commute. Advanced Academic Placement Louise Archer Elementary in the Madison HS Pyramid.
Location
State VA
County Fairfax
Zoning 121
Rooms
Other Rooms Living Room, Dining Room, Primary Bedroom, Bedroom 2, Bedroom 3, Bedroom 4, Kitchen, Game Room, Family Room, Foyer, Sun/Florida Room, Laundry, Utility Room, Bathroom 2, Bathroom 3, Primary Bathroom
Basement Partial
Interior
Interior Features Breakfast Area, Chair Railings, Crown Moldings, Formal/Separate Dining Room, Kitchen - Gourmet, Kitchen - Island, Primary Bath(s), Recessed Lighting, Upgraded Countertops, Window Treatments, Wood Floors
Hot Water Natural Gas
Heating Forced Air, Zoned
Cooling Central A/C, Zoned
Flooring Ceramic Tile, Hardwood
Fireplaces Number 1
Fireplaces Type Fireplace - Glass Doors, Gas/Propane, Insert, Mantel(s)
Equipment Built-In Microwave, Commercial Range, Dishwasher, Disposal, Dryer, Exhaust Fan, Oven/Range - Gas, Range Hood, Refrigerator, Six Burner Stove, Washer, Water Heater
Fireplace Y
Window Features Double Pane,Insulated,Vinyl Clad
Appliance Built-In Microwave, Commercial Range, Dishwasher, Disposal, Dryer, Exhaust Fan, Oven/Range - Gas, Range Hood, Refrigerator, Six Burner Stove, Washer, Water Heater
Heat Source Natural Gas
Laundry Lower Floor
Exterior
Parking Features Garage Door Opener, Garage - Front Entry, Inside Access
Garage Spaces 1.0
Water Access N
Accessibility None
Attached Garage 1
Total Parking Spaces 1
Garage Y
Building
Story 3+
Sewer Public Sewer
Water Public
Architectural Style Split Level
Level or Stories 3+
Additional Building Above Grade, Below Grade
Structure Type Cathedral Ceilings,Dry Wall
New Construction N
Schools
Elementary Schools Louise Archer
Middle Schools Thoreau
High Schools Madison
School District Fairfax County Public Schools
Others
HOA Fee Include Snow Removal,Common Area Maintenance
Senior Community No
Tax ID 0381 20 0008
Ownership Fee Simple
SqFt Source Estimated
Security Features Exterior Cameras,Security System
Horse Property N
Special Listing Condition Standard
Read Less

Bought with Kelley J Johnson • Redfin Corporation




