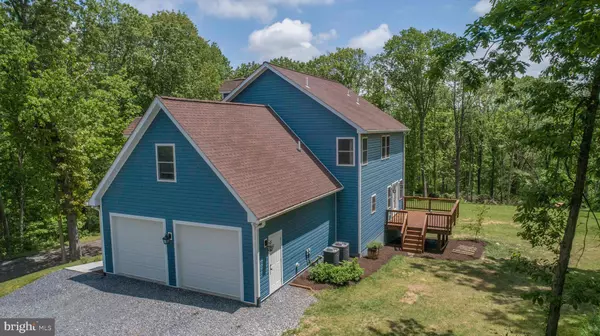For more information regarding the value of a property, please contact us for a free consultation.
112 OAK HILL DR Woodstock, VA 22664
Want to know what your home might be worth? Contact us for a FREE valuation!

Our team is ready to help you sell your home for the highest possible price ASAP
Key Details
Sold Price $400,000
Property Type Single Family Home
Sub Type Detached
Listing Status Sold
Purchase Type For Sale
Square Footage 3,549 sqft
Price per Sqft $112
Subdivision Spring Hollow Estates
MLS Listing ID VASH119290
Sold Date 07/02/20
Style Colonial
Bedrooms 4
Full Baths 2
Half Baths 1
HOA Fees $25/ann
HOA Y/N Y
Abv Grd Liv Area 2,490
Originating Board BRIGHT
Year Built 2018
Annual Tax Amount $1,711
Tax Year 2019
Lot Size 3.003 Acres
Acres 3.0
Property Description
Contemporary meets classic in this new build at Spring Hollow. This two story colonial sits nestled in an established neighborhood at the foothills of the Shenandoah. You will find yourself at home in this open floor plan with the luxurious master bath with custom tile shower, heated jet tub, slate floors, large kitchen with granite countertops and stainless steel appliances. This home has plenty of space and some to grow with 2490 finished square feet including 4 bedrooms, 2.5 baths and a large multipurpose bonus room upstairs and open floor plan downstairs, 1059 sf unfinished basement that is plumbed for a third full bath and utility sink, and attic with over 300sf of storage. Home features a large two car garage with work bench. Outside has manicured landscaping on a partially wooded lot with a walking trail to the end of the 3.001 acre property that the whole family will enjoy. Home is calling you here to Oak Hill Drive.
Location
State VA
County Shenandoah
Zoning R
Rooms
Basement Unfinished, Walkout Level
Interior
Interior Features Attic, Carpet, Ceiling Fan(s), Chair Railings, Dining Area, Floor Plan - Open, Primary Bath(s), Recessed Lighting, Stall Shower, Upgraded Countertops, Water Treat System, Wood Floors
Heating Heat Pump(s)
Cooling Central A/C
Flooring Carpet, Ceramic Tile, Hardwood, Marble, Partially Carpeted, Slate, Wood
Fireplaces Number 1
Equipment Built-In Microwave, Dishwasher, Dryer - Front Loading, Dual Flush Toilets, Energy Efficient Appliances, ENERGY STAR Clothes Washer, ENERGY STAR Dishwasher, ENERGY STAR Freezer, ENERGY STAR Refrigerator, Exhaust Fan, Icemaker, Instant Hot Water, Oven - Self Cleaning, Oven/Range - Electric, Refrigerator, Stainless Steel Appliances, Washer - Front Loading, Water Heater, Water Heater - Tankless
Fireplace Y
Window Features Double Pane,ENERGY STAR Qualified
Appliance Built-In Microwave, Dishwasher, Dryer - Front Loading, Dual Flush Toilets, Energy Efficient Appliances, ENERGY STAR Clothes Washer, ENERGY STAR Dishwasher, ENERGY STAR Freezer, ENERGY STAR Refrigerator, Exhaust Fan, Icemaker, Instant Hot Water, Oven - Self Cleaning, Oven/Range - Electric, Refrigerator, Stainless Steel Appliances, Washer - Front Loading, Water Heater, Water Heater - Tankless
Heat Source Electric
Exterior
Exterior Feature Deck(s), Porch(es)
Parking Features Additional Storage Area, Garage - Side Entry, Garage Door Opener, Inside Access, Oversized
Garage Spaces 8.0
Water Access N
Roof Type Shingle
Accessibility None
Porch Deck(s), Porch(es)
Attached Garage 2
Total Parking Spaces 8
Garage Y
Building
Lot Description Landscaping, Partly Wooded
Story 2
Sewer On Site Septic
Water Well
Architectural Style Colonial
Level or Stories 2
Additional Building Above Grade, Below Grade
Structure Type 9'+ Ceilings,Dry Wall
New Construction N
Schools
Elementary Schools W.W. Robinson
Middle Schools Peter Muhlenberg
High Schools Central
School District Shenandoah County Public Schools
Others
HOA Fee Include Common Area Maintenance,Road Maintenance
Senior Community No
Tax ID 045 11 027
Ownership Fee Simple
SqFt Source Assessor
Acceptable Financing Cash, Conventional, FHA, VA
Listing Terms Cash, Conventional, FHA, VA
Financing Cash,Conventional,FHA,VA
Special Listing Condition Standard
Read Less

Bought with Amanda M Downs • ERA Valley Realty




