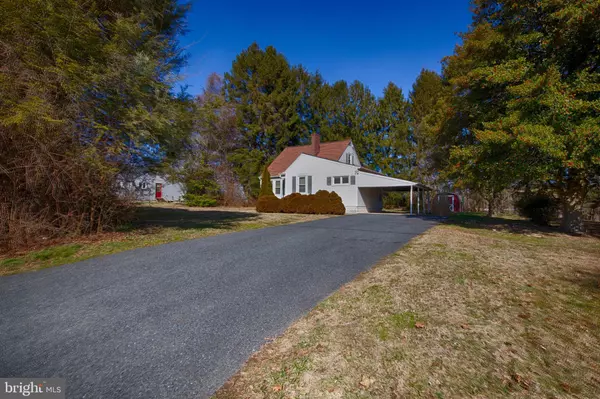For more information regarding the value of a property, please contact us for a free consultation.
2833 SCARFF RD Fallston, MD 21047
Want to know what your home might be worth? Contact us for a FREE valuation!

Our team is ready to help you sell your home for the highest possible price ASAP
Key Details
Sold Price $230,550
Property Type Single Family Home
Sub Type Detached
Listing Status Sold
Purchase Type For Sale
Square Footage 1,176 sqft
Price per Sqft $196
Subdivision None Available
MLS Listing ID MDHR243560
Sold Date 07/10/20
Style Cape Cod
Bedrooms 3
Full Baths 1
Half Baths 1
HOA Y/N N
Abv Grd Liv Area 1,176
Originating Board BRIGHT
Year Built 1941
Annual Tax Amount $2,439
Tax Year 2020
Lot Size 1.410 Acres
Acres 1.41
Property Description
Charming 3 bedroom 1.5 bath cape with attached car port on expansive 1.41 acre lot in Fallston. Enter into living room at front entrance with ceiling fan and large wood moldings. Kitchen with large eat in table space features built in shelving with glass doors. Ceiling fan, oak cabinets, and range hood over electric stove in kitchen. Perfectly placed window over the sink provides view of large lot. Side entry into mud room at kitchen. Doorway to unfinished basement awaiting your creativity at eat-in table space. 2 bedrooms on main level, each with 2 windows, closets, and overhead lights. Full hall bath on main with white vanity and tub/shower combo. Master on upper level with hall space which could serve as dressing area. Larger closet. Attic storage in eaves. Shed in large rear yard featuring mature trees. This Harford County gem is being sold as is and awaits your creative touches!
Location
State MD
County Harford
Zoning AG
Rooms
Basement Interior Access, Unfinished
Main Level Bedrooms 2
Interior
Interior Features Attic, Built-Ins, Carpet, Ceiling Fan(s), Chair Railings, Tub Shower, Wainscotting, Dining Area, Entry Level Bedroom, Kitchen - Country, Kitchen - Eat-In, Kitchen - Table Space
Hot Water Electric
Heating Baseboard - Electric
Cooling Window Unit(s)
Equipment Range Hood, Refrigerator, Stove, Washer
Appliance Range Hood, Refrigerator, Stove, Washer
Heat Source Electric
Exterior
Garage Spaces 1.0
Water Access N
Accessibility None
Total Parking Spaces 1
Garage N
Building
Story 3
Sewer Community Septic Tank, Private Septic Tank
Water Well
Architectural Style Cape Cod
Level or Stories 3
Additional Building Above Grade, Below Grade
New Construction N
Schools
School District Harford County Public Schools
Others
Senior Community No
Tax ID 1304025849
Ownership Fee Simple
SqFt Source Estimated
Special Listing Condition Standard
Read Less

Bought with Susan Shterengarts • Long & Foster Real Estate, Inc.




