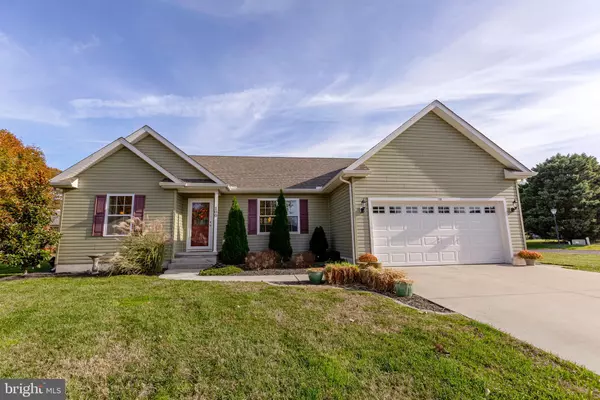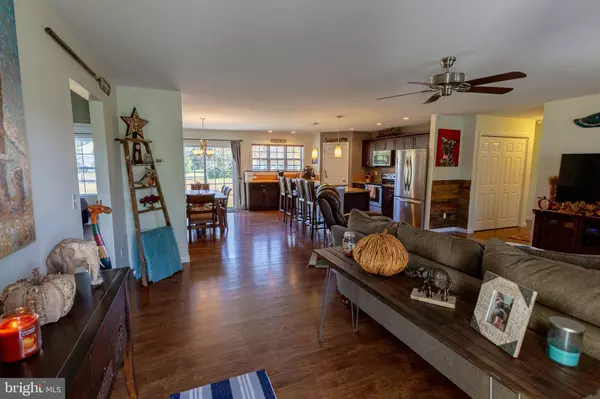For more information regarding the value of a property, please contact us for a free consultation.
100 CEDAR KNOB CT Rehoboth Beach, DE 19971
Want to know what your home might be worth? Contact us for a FREE valuation!

Our team is ready to help you sell your home for the highest possible price ASAP
Key Details
Sold Price $349,000
Property Type Single Family Home
Sub Type Detached
Listing Status Sold
Purchase Type For Sale
Square Footage 1,550 sqft
Price per Sqft $225
Subdivision Breezewood
MLS Listing ID DESU151370
Sold Date 03/04/20
Style Ranch/Rambler
Bedrooms 3
Full Baths 2
HOA Fees $23/ann
HOA Y/N Y
Abv Grd Liv Area 1,550
Originating Board BRIGHT
Year Built 2014
Annual Tax Amount $886
Tax Year 2019
Lot Size 9,148 Sqft
Acres 0.21
Lot Dimensions 104.00 x 89.00
Property Description
This 3BD, 2BA pristinely-kept house is move-in ready. The open-concept living area boasts hardwood floors, and a breakfast island in the kitchen featuring stainless steel appliances, granite counter tops, pantry closet, and a large secondary prep area with additional cabinet storage. The french door sliders provide vast sunlight flooding the dining room which leads to the professionally installed stone patio: perfect for grilling and gathering around the fire pit. The master bedroom welcomes bright light through the bay window, and has a walk-in closet, and en suite bathroom with custom tile work and double vanity. Additional upgrades include a new front door and windows, plus the 2 car garage and attic space provide ample storage. This well-maintained ranch style home, located in Breezewood, is perfectly situated close to Route 1 and access to Route 24, making it the ideal location to dining and shopping with a short drive to both downtown Rehoboth and Lewes beaches.
Location
State DE
County Sussex
Area Lewes Rehoboth Hundred (31009)
Zoning MR
Rooms
Main Level Bedrooms 3
Interior
Interior Features Attic, Breakfast Area, Combination Kitchen/Dining, Combination Kitchen/Living, Entry Level Bedroom, Floor Plan - Open, Kitchen - Island, Wood Floors
Cooling Central A/C
Flooring Hardwood, Carpet, Ceramic Tile
Equipment Dishwasher, Disposal, Dryer, Microwave, Oven - Self Cleaning, Refrigerator, Washer
Furnishings No
Fireplace N
Window Features Screens
Appliance Dishwasher, Disposal, Dryer, Microwave, Oven - Self Cleaning, Refrigerator, Washer
Heat Source Electric
Exterior
Exterior Feature Patio(s)
Parking Features Garage - Front Entry, Garage Door Opener
Garage Spaces 2.0
Water Access N
Roof Type Architectural Shingle
Accessibility 2+ Access Exits
Porch Patio(s)
Attached Garage 2
Total Parking Spaces 2
Garage Y
Building
Story 1
Foundation Crawl Space
Sewer Public Sewer
Water Public
Architectural Style Ranch/Rambler
Level or Stories 1
Additional Building Above Grade, Below Grade
New Construction N
Schools
School District Cape Henlopen
Others
Pets Allowed Y
Senior Community No
Tax ID 334-13.00-437.00
Ownership Fee Simple
SqFt Source Assessor
Acceptable Financing Cash, Conventional
Horse Property N
Listing Terms Cash, Conventional
Financing Cash,Conventional
Special Listing Condition Standard
Pets Allowed Cats OK, Dogs OK
Read Less

Bought with BLAIR CHERICO • Monument Sotheby's International Realty




