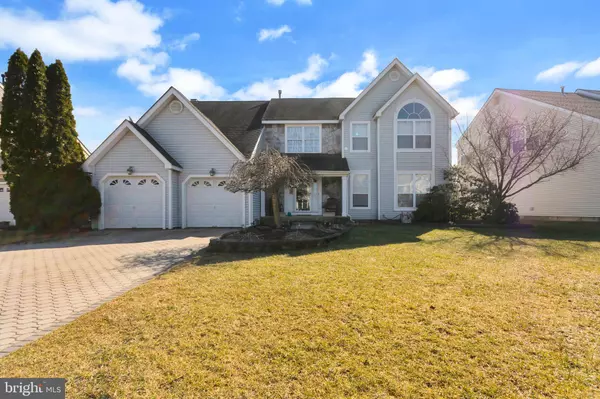For more information regarding the value of a property, please contact us for a free consultation.
645 HARPER DR Glassboro, NJ 08028
Want to know what your home might be worth? Contact us for a FREE valuation!

Our team is ready to help you sell your home for the highest possible price ASAP
Key Details
Sold Price $322,900
Property Type Single Family Home
Sub Type Detached
Listing Status Sold
Purchase Type For Sale
Square Footage 2,612 sqft
Price per Sqft $123
Subdivision Harpers Orchard
MLS Listing ID NJGL230084
Sold Date 03/16/20
Style Contemporary,Colonial
Bedrooms 4
Full Baths 2
Half Baths 1
HOA Y/N N
Abv Grd Liv Area 2,612
Originating Board BRIGHT
Year Built 1994
Annual Tax Amount $9,797
Tax Year 2018
Lot Size 8,756 Sqft
Acres 0.2
Lot Dimensions 0.00 x 0.00
Property Description
Gorgeous Contemporary style home in one of Glassboro's most desirable neighborhoods! From the professional landscaping to the attention to detail inside, this home will impress you every moment of your visit. A grand, two story entrance will greet you upon arrival. French doors lead to the spacious living room and dining room. The kitchen has been recently updated and features granite counters, beautiful cabinets, and an island. The sunken family room features a wall of windows/slider which lead to the fabulous backyard. Summertime is just a moment away and will be made all the sweeter with your beautiful IN-GROUND POOL! It's surrounded by plenty of patio space for your lounge chairs and there's even a shed to store your pool floats! The second floor of this home features 4 very nicely sized bedrooms - including your dream master suite. The suite features a newly updated master bath, cathedral ceilings and lots of closet space! The hallbath was also recently updated - check it out - it's beautiful! Newer carpets highlight the entire second floor of the home. Full basement is ready for your finishing touches. The owners have lovingly taken care of this home and it shows in every way.
Location
State NJ
County Gloucester
Area Glassboro Boro (20806)
Zoning R5
Rooms
Other Rooms Living Room, Dining Room, Primary Bedroom, Bedroom 2, Bedroom 3, Bedroom 4, Kitchen, Family Room
Basement Unfinished
Main Level Bedrooms 4
Interior
Interior Features Skylight(s), Kitchen - Eat-In, Primary Bath(s)
Heating Central
Cooling Central A/C
Fireplaces Number 1
Fireplaces Type Gas/Propane
Equipment Dishwasher, Disposal, Built-In Microwave, Oven - Self Cleaning
Fireplace Y
Appliance Dishwasher, Disposal, Built-In Microwave, Oven - Self Cleaning
Heat Source Central
Laundry Main Floor
Exterior
Parking Features Additional Storage Area, Garage - Front Entry
Garage Spaces 2.0
Pool In Ground
Water Access N
Accessibility None
Attached Garage 2
Total Parking Spaces 2
Garage Y
Building
Story 2
Sewer Public Sewer
Water Public
Architectural Style Contemporary, Colonial
Level or Stories 2
Additional Building Above Grade, Below Grade
New Construction N
Schools
School District Glassboro Public Schools
Others
Senior Community No
Tax ID 06-00411 30-00023
Ownership Fee Simple
SqFt Source Assessor
Special Listing Condition Standard
Read Less

Bought with Eileen J Pilone • BHHS Fox & Roach-Mullica Hill North




