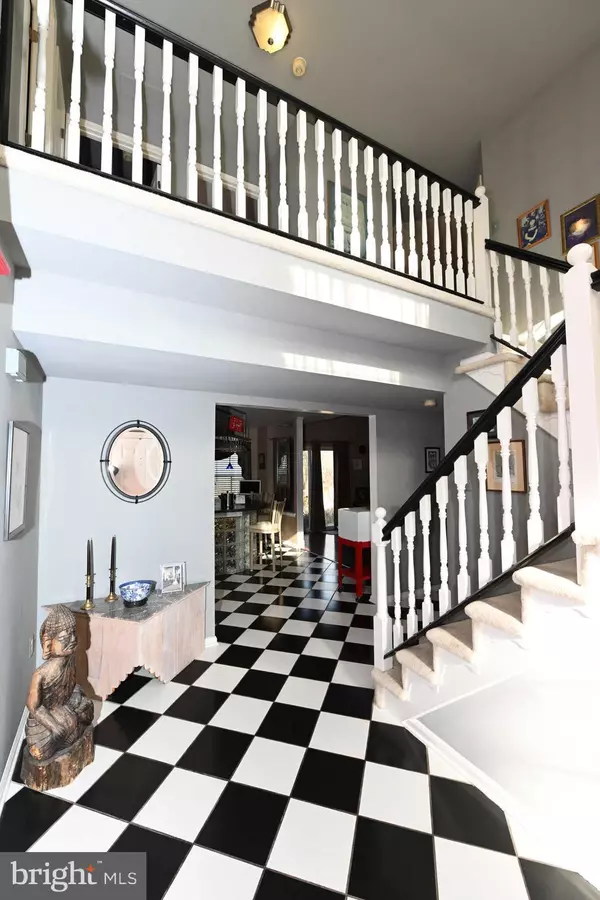For more information regarding the value of a property, please contact us for a free consultation.
48 WILDCAT BRANCH DR Sicklerville, NJ 08081
Want to know what your home might be worth? Contact us for a FREE valuation!

Our team is ready to help you sell your home for the highest possible price ASAP
Key Details
Sold Price $225,000
Property Type Single Family Home
Sub Type Detached
Listing Status Sold
Purchase Type For Sale
Square Footage 2,113 sqft
Price per Sqft $106
Subdivision Wiltons Corner
MLS Listing ID NJCD385130
Sold Date 04/06/20
Style Colonial
Bedrooms 3
Full Baths 2
Half Baths 1
HOA Fees $45/qua
HOA Y/N Y
Abv Grd Liv Area 2,113
Originating Board BRIGHT
Year Built 1994
Annual Tax Amount $7,215
Tax Year 2019
Lot Size 9,583 Sqft
Acres 0.22
Lot Dimensions 0.00 x 0.00
Property Description
Within the coveted Wilton's Corner neighborhood sits this gorgeous and spacious abode boasting tons of natural light, cathedral ceiling, a custom kitchen, and more. Enter through the front foyer leading directly into the open kitchen and spacious family room, or turn left and you'll see the office room. The kitchen features ceramic tile floors and an oversized custom island with ample seating space available. The extended living/family room features cathedral ceilings, Brazilian cherry hardwood floors, and a custom fireplace that works beautifully. The fireplace can be set up as wood burning or gas. The dining room features natural stone flooring and overlooks the tranquil backyard equipped with a variety of hardscape. To the right of the entrance is a hallway leading to a half bathroom, mud room and the 2 car attached garage. All bedrooms are located on the upper level. The Master Bedroom features an ensuite bathroom, two closets, and custom interior wood shutters. The other two bedrooms are of good size each and share a large bathroom that leads into the conveniently located laundry room. Both bathrooms upstairs have natural stone walls. There's also walk-in access to the attic located above the garage with plenty of storage space. Outside, the backyard boats of wooded privacy. No neighbors in view and plenty of space for entertaining. The gazebo with a permanent roof stays with the home! The tankless water heater near the garage is less than 5 years old and the 98% Energy Efficient HVAC is less than 10 years old. Enjoy the Community Pool, Recreation Center, Walking Trails & Clubhouse included in the association fee! Close to shopping and all major highways 42,76, 676, 95, 295 & AC Expressway. Minutes from Philadelphia and Atlantic City. Schedule a showing today!
Location
State NJ
County Camden
Area Winslow Twp (20436)
Zoning PC-B
Rooms
Main Level Bedrooms 3
Interior
Interior Features Breakfast Area, Built-Ins, Carpet, Ceiling Fan(s), Floor Plan - Open, Kitchen - Eat-In, Kitchen - Island, Primary Bath(s), Stall Shower, Sprinkler System, Wood Floors
Hot Water Natural Gas
Heating Forced Air
Cooling Central A/C, Ceiling Fan(s)
Flooring Hardwood, Stone, Carpet, Ceramic Tile
Fireplaces Type Wood
Equipment Built-In Microwave, Dishwasher, Dryer
Furnishings Yes
Fireplace Y
Appliance Built-In Microwave, Dishwasher, Dryer
Heat Source Natural Gas
Laundry Upper Floor
Exterior
Exterior Feature Patio(s), Brick
Parking Features Garage - Front Entry, Built In
Garage Spaces 2.0
Utilities Available Natural Gas Available
Water Access N
Roof Type Shingle
Accessibility None
Porch Patio(s), Brick
Attached Garage 2
Total Parking Spaces 2
Garage Y
Building
Story 2
Foundation Slab
Sewer Public Sewer
Water Public
Architectural Style Colonial
Level or Stories 2
Additional Building Above Grade, Below Grade
Structure Type Cathedral Ceilings,Dry Wall
New Construction N
Schools
School District Winslow Township Public Schools
Others
Pets Allowed Y
HOA Fee Include Common Area Maintenance,Pool(s),Recreation Facility
Senior Community No
Tax ID 36-01106 07-00015
Ownership Fee Simple
SqFt Source Assessor
Acceptable Financing FHA 203(b), Conventional, Cash
Horse Property N
Listing Terms FHA 203(b), Conventional, Cash
Financing FHA 203(b),Conventional,Cash
Special Listing Condition Standard
Pets Allowed Dogs OK, Cats OK
Read Less

Bought with Cheryl M Dare • Keller Williams Realty - Washington Township




