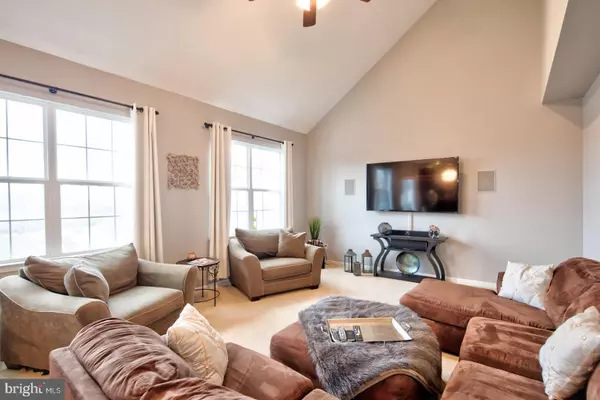For more information regarding the value of a property, please contact us for a free consultation.
2928 AVEBURY STONE CIR Downingtown, PA 19335
Want to know what your home might be worth? Contact us for a FREE valuation!

Our team is ready to help you sell your home for the highest possible price ASAP
Key Details
Sold Price $357,000
Property Type Single Family Home
Sub Type Detached
Listing Status Sold
Purchase Type For Sale
Square Footage 3,128 sqft
Price per Sqft $114
Subdivision Reserve At Bailey St
MLS Listing ID PACT495922
Sold Date 03/03/20
Style Transitional
Bedrooms 4
Full Baths 2
Half Baths 1
HOA Fees $112/mo
HOA Y/N Y
Abv Grd Liv Area 3,128
Originating Board BRIGHT
Year Built 2010
Annual Tax Amount $8,693
Tax Year 2020
Lot Size 8,470 Sqft
Acres 0.19
Lot Dimensions 0.00 x 0.00
Property Description
New Year, New Decade means a New Home for you! This 10 year young Single Family Traditional home located in the Reserve at Bailey Station is the perfect start to a new year. One of the largest homes in the community overlooking the beautiful Chester County Countryside, features 4 bedrooms and 2.5 baths. Newer Hardwood wide plank flooring throughout the Foyer, Kitchen and Breakfast area; freshly painted walls compliment the open floor plan and generous room sizes through out the home, making it perfect for entertaining. On warmer days, relax on the rear deck with some of the best views in the area. The Owners bedroom features two closets and a sitting area as well as full bath with separate shower and soaking tub and two sinks, making your morning routines a breeze. The Kitchen features plenty of room for hosting family and friends, with Granite counters, 42" cabinets, double wall oven, cooktop and Kitchen Island, recessed and pendant lighting and Stainless Steel Appliances. Located moments away from the Thorndale Train Station means easy access to the Main Line, Lancaster, and Center City Philadelphia. Family Room has a rough in for a future fireplace, if desired. Also, proximity to all major roads such as 202 and 30 means commuting to and from work and regional amenities will be a breeze. Home Comes with a remaining builder structural warranty ( 2 years remaining ). Home Inspection and Stucco Inspection have been completed for you by the seller to add extra peace of mind. Come see this amazing home today! You will love living here!
Location
State PA
County Chester
Area Caln Twp (10339)
Zoning R1
Rooms
Other Rooms Living Room, Dining Room, Primary Bedroom, Kitchen, Family Room, Laundry, Primary Bathroom
Basement Full
Interior
Hot Water Natural Gas
Heating Forced Air
Cooling Central A/C
Flooring Carpet, Hardwood
Equipment Built-In Microwave, Energy Efficient Appliances, Stainless Steel Appliances, Cooktop, Oven - Double, Oven - Wall
Appliance Built-In Microwave, Energy Efficient Appliances, Stainless Steel Appliances, Cooktop, Oven - Double, Oven - Wall
Heat Source Natural Gas
Exterior
Parking Features Garage - Front Entry, Inside Access, Built In
Garage Spaces 2.0
Utilities Available Cable TV Available
Water Access N
Accessibility None
Attached Garage 2
Total Parking Spaces 2
Garage Y
Building
Story 2
Sewer Public Sewer
Water Public
Architectural Style Transitional
Level or Stories 2
Additional Building Above Grade, Below Grade
New Construction N
Schools
School District Coatesville Area
Others
HOA Fee Include Management,Common Area Maintenance
Senior Community No
Tax ID 39-04 -0500
Ownership Fee Simple
SqFt Source Assessor
Acceptable Financing Conventional, Cash, FHA, VA
Listing Terms Conventional, Cash, FHA, VA
Financing Conventional,Cash,FHA,VA
Special Listing Condition Standard
Read Less

Bought with Patrick L Williams • KW Greater West Chester




