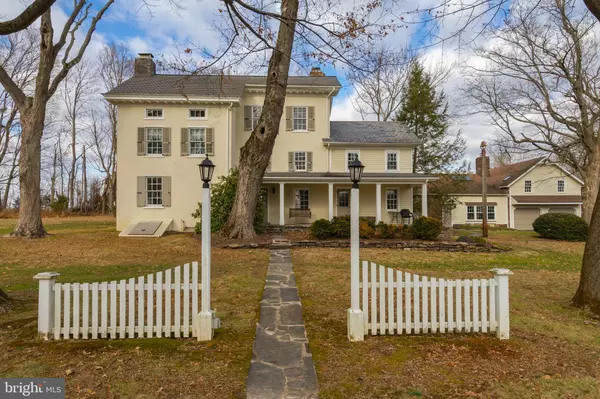For more information regarding the value of a property, please contact us for a free consultation.
978 HIGHLAND RD Newtown, PA 18940
Want to know what your home might be worth? Contact us for a FREE valuation!

Our team is ready to help you sell your home for the highest possible price ASAP
Key Details
Sold Price $1,025,000
Property Type Single Family Home
Sub Type Detached
Listing Status Sold
Purchase Type For Sale
Square Footage 3,650 sqft
Price per Sqft $280
Subdivision None Available
MLS Listing ID PABU486166
Sold Date 07/31/20
Style Farmhouse/National Folk
Bedrooms 4
Full Baths 2
Half Baths 1
HOA Y/N N
Abv Grd Liv Area 3,650
Originating Board BRIGHT
Year Built 1833
Annual Tax Amount $12,461
Tax Year 2020
Lot Size 4.643 Acres
Acres 4.64
Lot Dimensions 0.00 x 0.00
Property Description
HIGHLAND FARM is the home you have dreamed of. This Elegant 19th century gentleman's stucco-over-stone farmhouse has wide plank floors and deep window sills in desirable Upper Makefield. The main house is situated in the middle of 4.6-acre property affording privacy and expanding vistas. There are 3 full stories- first floor includes a formal dining room with walk-in fireplace, formal living room with custom built-ins and elegant fireplace, country kitchen opening to first-floor family room. The second floor has 3 generous sized bedrooms with a full bath plus a sitting room with fireplace. The master suite consisting of a bedroom, full bath and sitting room with fireplace complete the third floor. Outside is a classic front porch and a stone patio just outside the kitchen. The carriage house includes a charming guest house restored in 2017 in the original blacksmith's workshop as well as a two-car garage with storage above. The meticulously restored 19th century barn provides a lovely backdrop for outside activities while providing useful interior for play, workshop and party space. Enjoy serene evenings by the outdoor fireplace. New Septic System. This full time or weekend residence is close to historic Newtown and New Hope, with easy access for New York and Philadelphia commuters.
Location
State PA
County Bucks
Area Upper Makefield Twp (10147)
Zoning CM
Direction South
Rooms
Other Rooms Living Room, Dining Room, Kitchen, Family Room, Laundry, Storage Room, Utility Room, Half Bath
Basement Full, Heated, Outside Entrance, Shelving, Space For Rooms, Sump Pump, Unfinished, Walkout Stairs
Interior
Interior Features Built-Ins, Ceiling Fan(s), Exposed Beams, Family Room Off Kitchen, Floor Plan - Traditional, Formal/Separate Dining Room, Kitchen - Country, Kitchen - Eat-In, Primary Bath(s), Wood Floors
Hot Water 60+ Gallon Tank
Heating Radiator
Cooling Window Unit(s)
Flooring Hardwood
Fireplaces Number 3
Fireplaces Type Stone
Equipment Cooktop, Dishwasher, Dryer - Front Loading, Oven - Double, Oven - Self Cleaning, Refrigerator, Washer, Washer - Front Loading
Fireplace Y
Appliance Cooktop, Dishwasher, Dryer - Front Loading, Oven - Double, Oven - Self Cleaning, Refrigerator, Washer, Washer - Front Loading
Heat Source Oil
Laundry Main Floor
Exterior
Exterior Feature Porch(es), Terrace
Parking Features Garage - Side Entry, Garage Door Opener
Garage Spaces 2.0
Water Access N
View Trees/Woods
Roof Type Asphalt,Slate
Accessibility None
Porch Porch(es), Terrace
Total Parking Spaces 2
Garage Y
Building
Lot Description Backs to Trees, Front Yard, Level, Private, Rear Yard, SideYard(s)
Story 2.5
Foundation Stone
Sewer On Site Septic
Water Well
Architectural Style Farmhouse/National Folk
Level or Stories 2.5
Additional Building Above Grade, Below Grade
Structure Type Beamed Ceilings,Masonry
New Construction N
Schools
Middle Schools Council Rk
High Schools Council Rock High School North
School District Council Rock
Others
Senior Community No
Tax ID 47-008-062
Ownership Fee Simple
SqFt Source Assessor
Acceptable Financing Cash, Conventional
Horse Property Y
Horse Feature Horses Allowed
Listing Terms Cash, Conventional
Financing Cash,Conventional
Special Listing Condition Standard
Read Less

Bought with Amy Levine • Coldwell Banker Hearthside




