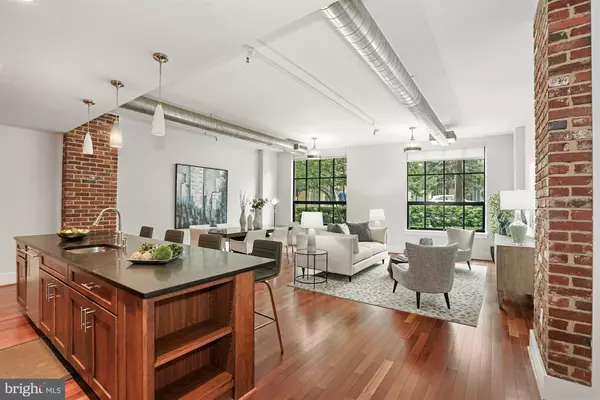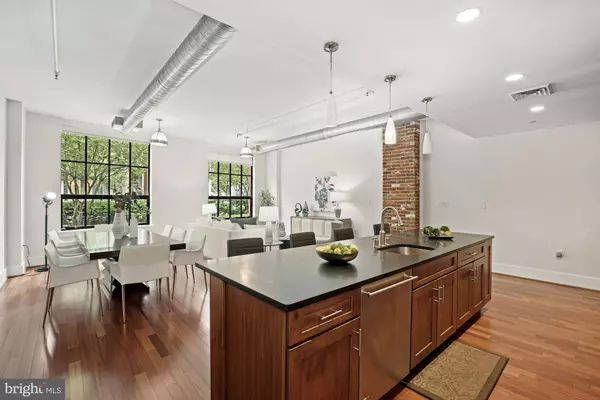For more information regarding the value of a property, please contact us for a free consultation.
1600 CLARENDON BLVD #W107 Arlington, VA 22209
Want to know what your home might be worth? Contact us for a FREE valuation!

Our team is ready to help you sell your home for the highest possible price ASAP
Key Details
Sold Price $690,000
Property Type Condo
Sub Type Condo/Co-op
Listing Status Sold
Purchase Type For Sale
Square Footage 1,213 sqft
Price per Sqft $568
Subdivision Rosslyn
MLS Listing ID VAAR166000
Sold Date 12/15/20
Style Contemporary
Bedrooms 1
Full Baths 1
Condo Fees $615/mo
HOA Y/N N
Abv Grd Liv Area 1,213
Originating Board BRIGHT
Year Built 2007
Annual Tax Amount $7,036
Tax Year 2020
Property Description
A rarely available listing at the ever-popular Wooster and Mercer Lofts! Step into Unit #W107 and enjoy huge open living spaces with tons of light from giant windows. There's 1,213 square feet of living space with gorgeous hardwood floors, impossible ceiling heights, brick accents and exposed ductwork creating an authentic loft vibe. A gourmet kitchen is set into a single wall, maximizing the wide-open feel. Granite counters, Viking gas range, Sub-Zero fridge, plus a massive island/breakfast bar. These super popular condos are located in Rosslyn along the trendy Rosslyn-Clarendon Corridor with its many top shops, restaurants, gyms and entertainment. Condo amenities include a sun-splashed swimming pool, a staffed front desk, sleek club room, daylight fitness center, and a grilling area. Walk to the Metro, Safeway, Starbucks and just blocks to Whole Foods and all the restaurants you can enjoy!
Location
State VA
County Arlington
Zoning RA6-15
Rooms
Main Level Bedrooms 1
Interior
Interior Features Entry Level Bedroom, Floor Plan - Open, Kitchen - Gourmet, Kitchen - Island, Recessed Lighting, Upgraded Countertops, Wood Floors, Walk-in Closet(s)
Hot Water Electric, Natural Gas
Heating Forced Air
Cooling Central A/C
Flooring Hardwood
Equipment Built-In Microwave, Dishwasher, Disposal, Dryer, Oven/Range - Gas, Range Hood, Refrigerator, Stainless Steel Appliances, Washer
Appliance Built-In Microwave, Dishwasher, Disposal, Dryer, Oven/Range - Gas, Range Hood, Refrigerator, Stainless Steel Appliances, Washer
Heat Source Natural Gas
Exterior
Parking Features Garage Door Opener
Garage Spaces 1.0
Amenities Available Common Grounds, Exercise Room, Elevator, Pool - Outdoor, Party Room
Water Access N
Accessibility None
Total Parking Spaces 1
Garage N
Building
Story 1
Unit Features Mid-Rise 5 - 8 Floors
Sewer Public Sewer
Water Public
Architectural Style Contemporary
Level or Stories 1
Additional Building Above Grade, Below Grade
Structure Type High,9'+ Ceilings,Brick
New Construction N
Schools
School District Arlington County Public Schools
Others
Pets Allowed Y
HOA Fee Include Common Area Maintenance,Ext Bldg Maint,Management,Lawn Maintenance,Pool(s),Parking Fee,Reserve Funds,Sewer,Trash,Water,Insurance
Senior Community No
Tax ID 17-007-018
Ownership Condominium
Special Listing Condition Standard
Pets Allowed Cats OK, Dogs OK, Size/Weight Restriction, Number Limit
Read Less

Bought with Andre M Perez • Compass




