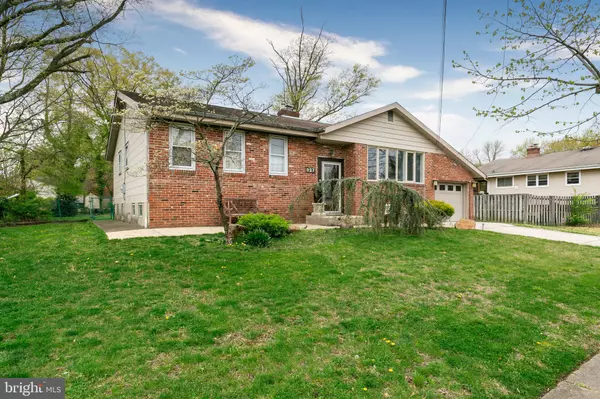For more information regarding the value of a property, please contact us for a free consultation.
827 RICHARD RD Cherry Hill, NJ 08034
Want to know what your home might be worth? Contact us for a FREE valuation!

Our team is ready to help you sell your home for the highest possible price ASAP
Key Details
Sold Price $310,000
Property Type Single Family Home
Sub Type Detached
Listing Status Sold
Purchase Type For Sale
Square Footage 1,600 sqft
Price per Sqft $193
Subdivision Kingston
MLS Listing ID NJCD391786
Sold Date 06/05/20
Style Bi-level
Bedrooms 4
Full Baths 2
Half Baths 1
HOA Y/N N
Abv Grd Liv Area 1,600
Originating Board BRIGHT
Year Built 1956
Annual Tax Amount $8,224
Tax Year 2019
Lot Size 0.304 Acres
Acres 0.3
Lot Dimensions 69.08 x 136 x 61.61 x 115.21
Property Description
This is the one you have been waiting for! Welcome to 827 Richard Road, a beautifully updated home with sleek, modern finishes throughout. With its lovely brick front facade, this home is SO much bigger than it appears. The exterior is well-maintained and sits on one of the largest lots in the neighborhood. As you walk inside, you will love the light and bright open atmosphere. Take a few steps up to the main level, and immediately notice the high ceilings and open floor concept. The large living space features a six pane window and a beautiful stone gas fireplace as the focal point. This room flows right into the dining room which features a door leading to the large back deck, making it the perfect space for entertaining. While outside, notice not just one deck, but two! This oversized, fenced in yard is definitely a bonus you do not see often in this area. Back inside, you will love that the dining room opens directly to the stunning kitchen which you can also access from the living room. This kitchen is a chef s dream, boasting desirable elements such as butcher block counter top on the peninsula with gas cooktop, stainless steel appliances, custom slate and black onyx flooring, concrete countertops, natural stone backsplash, recessed lighting, large skylight, and a window over the sink with views of the huge back yard. There is plenty of cabinet storage and countertop workspace, as well as glass front cabinets for displaying your favorite decor. Head down the hall and you will find the master bedroom with its own master bath and 2 more generous sized bedrooms plus another full bathroom. Make your way back down to the lower level of the home to find yet another large living space accessed through modern barn doors. Ceramic tile floors, surround sound speakers, recessed lighting and a pellet stove insert complete this room. The lower floor also hosts the 4th bedroom (currently used as a game room), half bathroom and laundry area. This home is truly move-in ready and it is waiting for you! View an online 3D tour of this home by visiting this link: https://my.matterport.com/show/?m=RzSToAeddXm&mls=1
Location
State NJ
County Camden
Area Cherry Hill Twp (20409)
Zoning R1
Rooms
Other Rooms Living Room, Dining Room, Primary Bedroom, Bedroom 2, Bedroom 3, Bedroom 4, Kitchen, Family Room
Main Level Bedrooms 3
Interior
Heating Forced Air
Cooling Central A/C
Fireplaces Number 1
Fireplaces Type Gas/Propane, Stone
Fireplace Y
Heat Source Natural Gas
Exterior
Exterior Feature Deck(s)
Parking Features Garage - Front Entry
Garage Spaces 1.0
Water Access N
Accessibility None
Porch Deck(s)
Attached Garage 1
Total Parking Spaces 1
Garage Y
Building
Story 2
Sewer Public Sewer
Water Public
Architectural Style Bi-level
Level or Stories 2
Additional Building Above Grade, Below Grade
New Construction N
Schools
School District Cherry Hill Township Public Schools
Others
Senior Community No
Tax ID 09-00339 30-00023
Ownership Fee Simple
SqFt Source Assessor
Special Listing Condition Standard
Read Less

Bought with Kameesha T Saunders • BHHS Fox & Roach - Robbinsville




