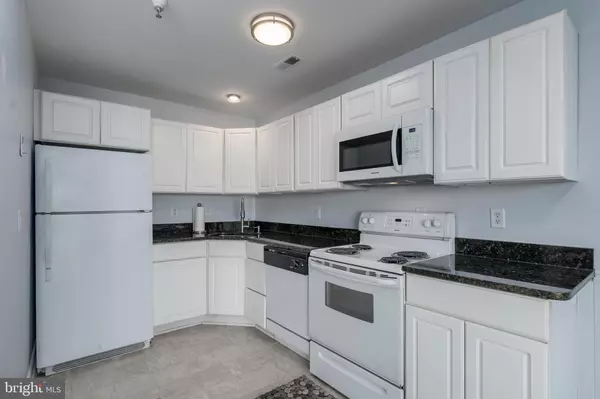For more information regarding the value of a property, please contact us for a free consultation.
109R DAGSWORTHY AVE #C Dewey Beach, DE 19971
Want to know what your home might be worth? Contact us for a FREE valuation!

Our team is ready to help you sell your home for the highest possible price ASAP
Key Details
Sold Price $360,000
Property Type Condo
Sub Type Condo/Co-op
Listing Status Sold
Purchase Type For Sale
Square Footage 920 sqft
Price per Sqft $391
Subdivision None Available
MLS Listing ID DESU156368
Sold Date 07/31/20
Style Unit/Flat
Bedrooms 3
Full Baths 2
Condo Fees $2,900/ann
HOA Y/N N
Abv Grd Liv Area 920
Originating Board BRIGHT
Year Built 2006
Annual Tax Amount $1,006
Tax Year 2019
Lot Dimensions 0.00 x 0.00
Property Description
New! New! New! Priced below appraised value! Lots of new in this bay side 3 bed 2 bath ! Recent renovations has this unit showing like it's brand new! Renovations include all new HVAC mechanicals, new granite, stainless sink and faucet in the kitchen, fresh paint throughout (ocean mist), new maintenance free vinyl flooring in kitchen & bathrooms, new lighting throughout, new bathroom vanities, top & faucets, new front entrance door. Previous rental history $22K to $23K. positive cash flow, excellent rental and rents easy, no rentals in place to accommodate someone who wants to use personally. Nothing to do but move in, sit back and enjoy! Recently appraised at $380K summer 2019 before renovations! Won't last long! Memories are just waiting to be made! Call listing agent to review the carrying cost.
Location
State DE
County Sussex
Area Lewes Rehoboth Hundred (31009)
Zoning TN
Rooms
Other Rooms Kitchen, Family Room
Main Level Bedrooms 3
Interior
Interior Features Breakfast Area, Carpet, Ceiling Fan(s), Combination Kitchen/Dining, Flat, Floor Plan - Open, Sprinkler System, Stall Shower, Tub Shower
Hot Water Tankless
Heating Heat Pump - Electric BackUp
Cooling Central A/C
Flooring Carpet, Vinyl
Equipment Built-In Microwave, Dishwasher, Disposal, Washer/Dryer Stacked, Oven/Range - Electric, Refrigerator, Water Heater
Furnishings No
Window Features Double Pane
Appliance Built-In Microwave, Dishwasher, Disposal, Washer/Dryer Stacked, Oven/Range - Electric, Refrigerator, Water Heater
Heat Source Electric
Exterior
Exterior Feature Balcony
Amenities Available None
Water Access Y
Water Access Desc Canoe/Kayak,Fishing Allowed,Personal Watercraft (PWC),Public Access,Public Beach,Sail,Swimming Allowed
Roof Type Architectural Shingle
Accessibility None
Porch Balcony
Garage N
Building
Story 1
Unit Features Garden 1 - 4 Floors
Sewer Public Sewer
Water Public
Architectural Style Unit/Flat
Level or Stories 1
Additional Building Above Grade, Below Grade
New Construction N
Schools
School District Cape Henlopen
Others
Pets Allowed Y
HOA Fee Include Common Area Maintenance,Ext Bldg Maint,Insurance,Trash
Senior Community No
Tax ID 334-20.18-47.02-31
Ownership Condominium
Acceptable Financing Cash, Conventional
Listing Terms Cash, Conventional
Financing Cash,Conventional
Special Listing Condition Standard
Pets Allowed No Pet Restrictions
Read Less

Bought with Ann Buxbaum • Northrop Realty




