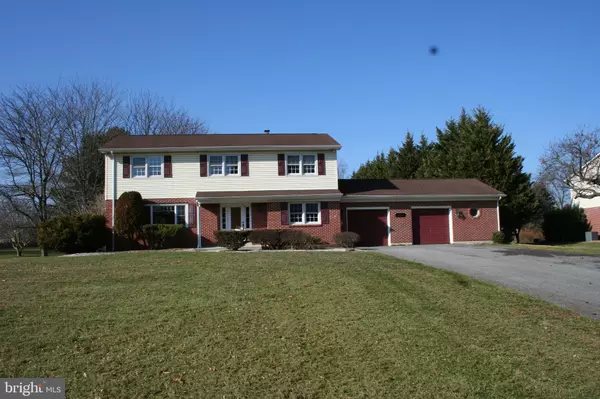For more information regarding the value of a property, please contact us for a free consultation.
322 GREAT OAK DR Middletown, DE 19709
Want to know what your home might be worth? Contact us for a FREE valuation!

Our team is ready to help you sell your home for the highest possible price ASAP
Key Details
Sold Price $360,000
Property Type Single Family Home
Sub Type Detached
Listing Status Sold
Purchase Type For Sale
Square Footage 2,850 sqft
Price per Sqft $126
Subdivision Great Oak Farms
MLS Listing ID DENC493284
Sold Date 09/25/20
Style Colonial
Bedrooms 4
Full Baths 2
Half Baths 2
HOA Y/N N
Abv Grd Liv Area 2,150
Originating Board BRIGHT
Year Built 1980
Annual Tax Amount $2,976
Tax Year 2020
Lot Size 1.000 Acres
Acres 1.0
Lot Dimensions 135.00 x 322.70
Property Description
OUTSTANDING 2 STORY ON 1 ACRE, IN LOVELY COMMUNITY OF GREAT OAK FARMS. THIS 4 BEDROOM BRICK /VINYL COLONIAL HAS 2 FULL BATHS, & 2 HALF BATHS, AND A 3 CAR GARAGE. NUMEROUS UPDATES INCLUDE BEAUTIFUL TOTAL KITCHEN REMODEL, ALL 4 BATHS UPGRADED, ARCHITECTURAL ROOF, HEATER, A/C, CROWN, CHAIR RAIL, AND WAINSCOT MOLDINGS, AND FINISHED LOWER LEVEL (24 X 23) WITH HALF BATH AND DEN OR OFFICE. GLEAMING HARDWOOD FLOORS THROUGHOUT, CUSTOM KITCHEN WITH GRANITE COUNTERS, DOUBLE SINK, RECESSED LIGHTING, STAINLESS STEEL APPLIANCES AND VARIED LEVEL OF CUSTOM CABINETRY, DINING ROOM WITH ELEGANT WAINSCOT, HUGE LIVING ROOM WITH CHAIR RAIL AND LARGE PICTURE WINDOW. THE MASTER BEDROOM FEATURE DOUBLE CLOSETS, AND PRIVATE MASTER BATH WITH DOUBLE SINKS, MODERN VANITY AND CUSTOM TILED WALLS, MAIN BATH WITH UPGRADED FIXTURES, AND TILED WALLS, 2ND BEDROOM WITH DOUBLE CLOSET, AND DOOR TO MAIN BATH, SPACIOUS 3RD AND 4TH BEDROOMS WITH DEEP CLOSETS. FINISHED LOWER LEVEL WITH 24 X 23 FAMILY ROOM, HALF BATH, AND DEN OR OFFICE. THE REAR SCREENED PORCH AND PATIO OVERLOOK THE DEEP REAR YARD LINED BY TREES ON THE PERIMETER. HUGE 32 X 22 GARAGE WITH OPENER AND REAR VEHICLE SIZE GARAGE DOOR. COME SEE THIS WONDERFUL HOME CLOSE TO RT 1, SHOPPING, AND RESTAURANTS
Location
State DE
County New Castle
Area South Of The Canal (30907)
Zoning NC40
Direction East
Rooms
Other Rooms Living Room, Dining Room, Bedroom 2, Bedroom 3, Bedroom 4, Kitchen, Family Room, Den, Bedroom 1, Bathroom 1, Bathroom 2, Half Bath
Basement Full, Fully Finished
Interior
Hot Water Electric
Heating Forced Air
Cooling Central A/C
Flooring Hardwood, Tile/Brick
Furnishings No
Fireplace N
Heat Source Propane - Leased
Laundry Basement
Exterior
Parking Features Garage - Rear Entry, Garage - Front Entry, Garage Door Opener, Inside Access, Oversized
Garage Spaces 3.0
Water Access N
View Trees/Woods
Roof Type Asphalt
Accessibility Other
Attached Garage 3
Total Parking Spaces 3
Garage Y
Building
Lot Description Pipe Stem, Trees/Wooded
Story 2
Foundation Block
Sewer On Site Septic
Water Well
Architectural Style Colonial
Level or Stories 2
Additional Building Above Grade, Below Grade
Structure Type Dry Wall
New Construction N
Schools
School District Appoquinimink
Others
Senior Community No
Tax ID 13-014.30-024
Ownership Fee Simple
SqFt Source Assessor
Acceptable Financing Cash, Conventional, FHA, VA
Horse Property N
Listing Terms Cash, Conventional, FHA, VA
Financing Cash,Conventional,FHA,VA
Special Listing Condition Standard
Read Less

Bought with Ricky A Hagar • Keller Williams Realty




