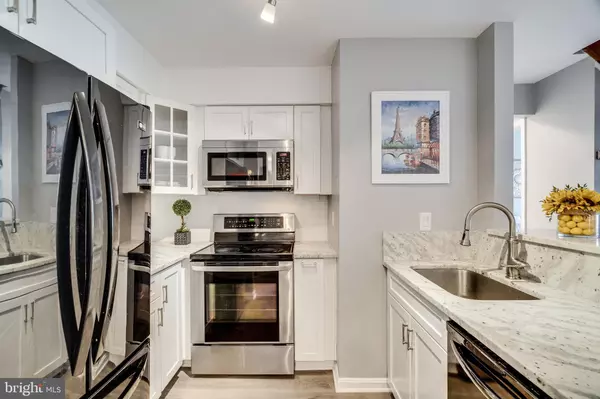For more information regarding the value of a property, please contact us for a free consultation.
6923 MARY CAROLINE CIR #K Alexandria, VA 22310
Want to know what your home might be worth? Contact us for a FREE valuation!

Our team is ready to help you sell your home for the highest possible price ASAP
Key Details
Sold Price $327,000
Property Type Condo
Sub Type Condo/Co-op
Listing Status Sold
Purchase Type For Sale
Square Footage 980 sqft
Price per Sqft $333
Subdivision None Available
MLS Listing ID VAFX1143788
Sold Date 08/27/20
Style Contemporary
Bedrooms 2
Full Baths 2
Condo Fees $336/mo
HOA Y/N N
Abv Grd Liv Area 980
Originating Board BRIGHT
Year Built 1988
Annual Tax Amount $3,058
Tax Year 2020
Property Description
Gorgeous 2 level condo in the highly desirable Victoria Crossings community. This one has so much to offer with tons of upgrades. The kitchen was just completely renovated in 2020. Features beautiful white cabinets, granite, and new flooring throughout the main level. You will love the open concept as the kitchen opens to spacious family room and dining. Large guest bedroom on the main level with a walk-in closet. Private balcony off the family room overlooking a green common space with picnic table and grill. The modern floating stairs is a great feature in the family room and will take you up to the huge master suite. If you are looking for tons of space in a walk-closet then this is the perfect master suite for you! Both bathroom tiles have been reglazed w/ new light fixtures for a clean, fresh, and updated look. Location, location, location!!! Close to everything- including restaurants, malls, metros, and shops! You are only 15 mins away from Old Town Alexandria. Quick and convenient commute into DC and some of the major employers in the area are just miles away. This one truly has it all!!!
Location
State VA
County Fairfax
Zoning 308
Rooms
Other Rooms Living Room, Dining Room, Primary Bedroom, Bedroom 2, Kitchen, Bathroom 1, Primary Bathroom
Main Level Bedrooms 1
Interior
Interior Features Floor Plan - Open, Primary Bath(s)
Hot Water Electric
Heating Heat Pump(s)
Cooling Central A/C
Fireplaces Number 1
Fireplaces Type Fireplace - Glass Doors
Equipment Built-In Microwave, Stove, Refrigerator, Dishwasher, Disposal, Washer, Dryer
Fireplace Y
Appliance Built-In Microwave, Stove, Refrigerator, Dishwasher, Disposal, Washer, Dryer
Heat Source Electric
Exterior
Exterior Feature Balcony
Parking On Site 1
Amenities Available Basketball Courts, Club House, Common Grounds, Community Center, Exercise Room, Jog/Walk Path, Pool - Outdoor, Tennis Courts, Tot Lots/Playground
Water Access N
Accessibility None
Porch Balcony
Garage N
Building
Story 2
Unit Features Garden 1 - 4 Floors
Sewer Public Sewer
Water Public
Architectural Style Contemporary
Level or Stories 2
Additional Building Above Grade, Below Grade
Structure Type Vaulted Ceilings
New Construction N
Schools
Elementary Schools Franconia
Middle Schools Twain
High Schools Edison
School District Fairfax County Public Schools
Others
HOA Fee Include Ext Bldg Maint,Insurance,Pool(s),Reserve Funds,Snow Removal,Trash
Senior Community No
Tax ID 0912 11 6923K
Ownership Condominium
Special Listing Condition Standard
Read Less

Bought with Jason E Townsend • Compass




