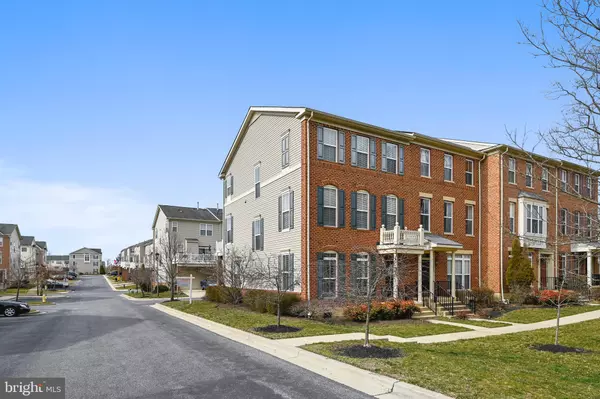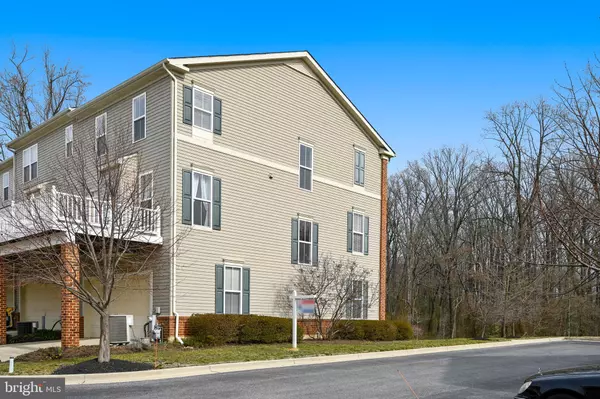For more information regarding the value of a property, please contact us for a free consultation.
2611 SOUR DOCK DR Odenton, MD 21113
Want to know what your home might be worth? Contact us for a FREE valuation!

Our team is ready to help you sell your home for the highest possible price ASAP
Key Details
Sold Price $425,000
Property Type Townhouse
Sub Type Interior Row/Townhouse
Listing Status Sold
Purchase Type For Sale
Square Footage 2,200 sqft
Price per Sqft $193
Subdivision Piney Orchard
MLS Listing ID MDAA426380
Sold Date 04/07/20
Style Colonial,Transitional
Bedrooms 3
Full Baths 2
Half Baths 2
HOA Fees $66/qua
HOA Y/N Y
Abv Grd Liv Area 2,200
Originating Board BRIGHT
Year Built 2005
Annual Tax Amount $4,408
Tax Year 2019
Lot Size 2,025 Sqft
Acres 0.05
Property Description
CUSTOM, PRIVATE, and BEAUTIFULLY UPGRADED - meticulously maintained and upgraded end townhome unit in Summit Chase section of Piney Orchard. Amazing opportunity to own in this quiet, private subdivision of a well-established, desirable community that includes biking and walking trails, community pool, playgrounds, tot lots, tennis courts, fitness centers, ball fields and more!GOURMET kitchen to WOW and entertain your guests, with custom soffit and recessed lighting, upgraded appliances: custom backsplash, new stove-top 2018, newer SS Counter-depth refrigerator and microwave. Kitchen opens to large dining area with massive amounts of natural lighting! Gleaming hardwood floors connect kitchen, dining room and living room creating a seamless, open feel. Dining room and family room display sophisticated, custom-designed and built, window frames, door frames and fabulous FP surround and mantel! Deck made of long-lasting composite in soft gray and white tones complete the entertainer's delight. Custom-built, oak staircase, from lower level to upper level. Brand new, neutral carpet throughout bedroom level and bonus room on lower level with exquisitely upgraded padding. Bonus room is large and bright and may be used as a home office, workout area and/or bedroom area. New washer - 2015, new dryer - 2018, New A/C unit - 2018. Freshly painted in soft gray tones throughout lower and main levels and all stairwells. See *** Extra Features *** in Documents section. This end unit is a one-of-a-kind and truly move-in ready! Accepting offers as soon as Active Status commences. Make this house your home and enjoy all the beautiful custom added features!Walking distance to GORC; minutes to BWI; close to Baltimore, Washington, D.C and all major commuter routes!
Location
State MD
County Anne Arundel
Zoning RESIDENTIAL
Rooms
Other Rooms Primary Bedroom, Bedroom 2, Bedroom 3, Bathroom 2, Bonus Room, Primary Bathroom
Basement Daylight, Full, Front Entrance, Fully Finished, Garage Access, Poured Concrete, Windows
Interior
Heating Forced Air, Heat Pump(s)
Cooling Central A/C
Flooring Hardwood, Partially Carpeted
Fireplaces Number 1
Fireplaces Type Gas/Propane, Screen
Furnishings No
Fireplace Y
Heat Source Natural Gas
Exterior
Parking Features Garage Door Opener, Garage - Rear Entry, Inside Access
Garage Spaces 2.0
Amenities Available Basketball Courts, Bike Trail, Common Grounds, Jog/Walk Path, Pool - Outdoor, Swimming Pool, Tennis Courts, Tot Lots/Playground
Water Access N
Roof Type Shingle
Accessibility None
Attached Garage 2
Total Parking Spaces 2
Garage Y
Building
Story 3+
Sewer Public Sewer
Water Public
Architectural Style Colonial, Transitional
Level or Stories 3+
Additional Building Above Grade, Below Grade
Structure Type 9'+ Ceilings,Vaulted Ceilings
New Construction N
Schools
Elementary Schools Four Seasons
Middle Schools Arundel
High Schools Arundel
School District Anne Arundel County Public Schools
Others
HOA Fee Include Common Area Maintenance,Management,Snow Removal
Senior Community No
Tax ID 020457190219572
Ownership Fee Simple
SqFt Source Estimated
Acceptable Financing Cash, Conventional, VA
Listing Terms Cash, Conventional, VA
Financing Cash,Conventional,VA
Special Listing Condition Standard
Read Less

Bought with Tina C Cheung • EXP Realty, LLC
GET MORE INFORMATION





