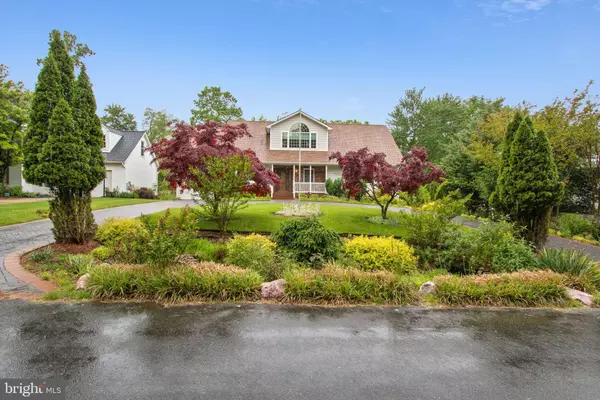For more information regarding the value of a property, please contact us for a free consultation.
15022 SNOWDEN DR Silver Spring, MD 20905
Want to know what your home might be worth? Contact us for a FREE valuation!

Our team is ready to help you sell your home for the highest possible price ASAP
Key Details
Sold Price $700,000
Property Type Single Family Home
Sub Type Detached
Listing Status Sold
Purchase Type For Sale
Square Footage 4,626 sqft
Price per Sqft $151
Subdivision Colesville Park
MLS Listing ID MDMC708274
Sold Date 07/10/20
Style Colonial
Bedrooms 5
Full Baths 5
Half Baths 1
HOA Y/N N
Abv Grd Liv Area 3,926
Originating Board BRIGHT
Year Built 1995
Annual Tax Amount $6,305
Tax Year 2019
Lot Size 0.413 Acres
Acres 0.41
Property Description
Magnificent colonial with contemporary flair featuring a lush and professionally landscaped yard and circular, stamped concrete driveway. The main level offers a table-sized fully equipped kitchen with stainless steel appliances and stunning counters; a two story family room with stone gas fireplace; the owners suite with two walk in closets; a separate formal living room featuring a second fireplace and bay window; and a formal dining room that leads to an enormous sun room with skylights and access to a large, private deck overlooking the spacious backyard, complete with pond and waterfall. Three spacious bedrooms, each with its own en-suite bathroom and walk in closet, are located on the second level. The finished walk out basement features a huge recreation room with wet bar, office, and a fifth bedroom with en-suite. Gleaming hardwood floors on main level and basement. Whole house generator.
Location
State MD
County Montgomery
Zoning R200
Rooms
Basement Fully Finished, Rear Entrance, Walkout Level
Main Level Bedrooms 1
Interior
Hot Water Natural Gas, Electric
Heating Baseboard - Hot Water
Cooling Central A/C
Flooring Hardwood
Fireplaces Number 3
Fireplaces Type Gas/Propane
Fireplace Y
Heat Source Natural Gas
Laundry Upper Floor
Exterior
Exterior Feature Deck(s)
Parking Features Garage - Front Entry
Garage Spaces 2.0
Utilities Available Cable TV Available, Natural Gas Available, Electric Available
Water Access N
Roof Type Composite
Accessibility None
Porch Deck(s)
Attached Garage 2
Total Parking Spaces 2
Garage Y
Building
Story 3
Sewer Public Sewer
Water Public
Architectural Style Colonial
Level or Stories 3
Additional Building Above Grade, Below Grade
Structure Type 2 Story Ceilings,9'+ Ceilings,Cathedral Ceilings,Dry Wall
New Construction N
Schools
School District Montgomery County Public Schools
Others
Senior Community No
Tax ID 160500311757
Ownership Fee Simple
SqFt Source Assessor
Acceptable Financing Cash, Conventional, FHA, VA
Horse Property N
Listing Terms Cash, Conventional, FHA, VA
Financing Cash,Conventional,FHA,VA
Special Listing Condition Standard
Read Less

Bought with Barb Atkinson • RE/MAX Executive
GET MORE INFORMATION





