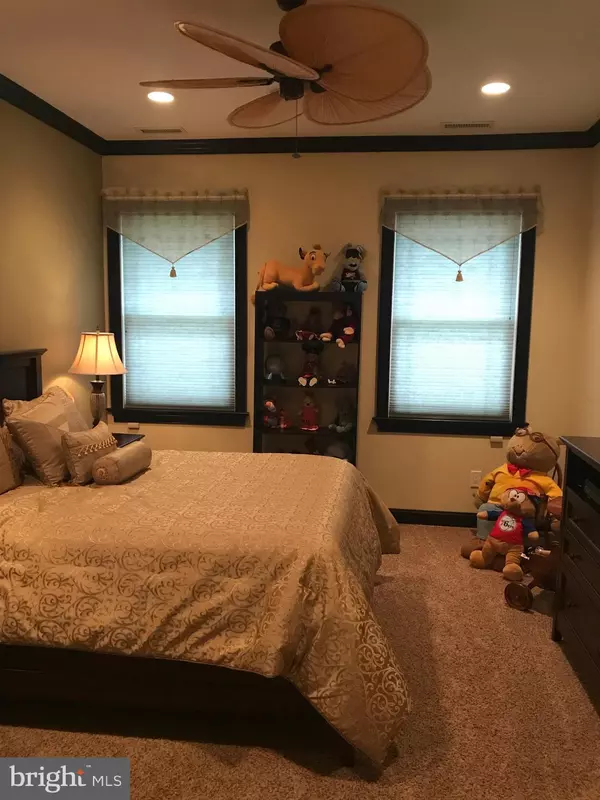For more information regarding the value of a property, please contact us for a free consultation.
140 OAK AVE Linwood, NJ 08221
Want to know what your home might be worth? Contact us for a FREE valuation!

Our team is ready to help you sell your home for the highest possible price ASAP
Key Details
Sold Price $525,000
Property Type Single Family Home
Sub Type Detached
Listing Status Sold
Purchase Type For Sale
Square Footage 3,528 sqft
Price per Sqft $148
Subdivision Linwood
MLS Listing ID NJAC111720
Sold Date 07/10/20
Style Contemporary
Bedrooms 4
Full Baths 4
Half Baths 1
HOA Y/N N
Abv Grd Liv Area 3,528
Originating Board BRIGHT
Year Built 2010
Annual Tax Amount $16,945
Tax Year 2018
Lot Size 10,019 Sqft
Acres 0.23
Lot Dimensions 116.50 x 86.00
Property Description
Spacious 2 Story Custom Built 3,500 Sq. Ft. home by Fazzio Development. Builder's personal residence. 4 B/R's, 4 1/2 baths w/ ceramic tile, Family Rm w/ stone FP & 20' coffert ceiling, custom kitchen, cherrywood cabinets, granite tops, Viking appliances, custom bar w/ FP overlooking first floor. 2x6 walls, 10' ceilings, soundproof walls, custom trim/molding, 2 zone gas heating w/ auto damper, Anderson 400 series windows, security system w/ cameras, Timberline lifetime ultra shingles, generator, in-ground pool w/ spa, pool house w/ powder room, AC /Heat, spinkler system, extensive landscaping w/paver driveway. All appliances and window treatments, electric hoist for chandelier in foyer, solid interior doors and heated floor in master bathroom. A must see !!!!
Location
State NJ
County Atlantic
Area Linwood City (20114)
Zoning BUS
Rooms
Other Rooms Living Room, Dining Room, Bedroom 4, Kitchen, Study, Bathroom 1, Bathroom 2, Bathroom 3
Main Level Bedrooms 4
Interior
Interior Features Bar, Built-Ins, Carpet, Ceiling Fan(s), Combination Dining/Living, Curved Staircase, Entry Level Bedroom, Exposed Beams, Floor Plan - Open, Kitchen - Gourmet, Kitchen - Island, Primary Bath(s), Recessed Lighting, Sprinkler System, Upgraded Countertops, Walk-in Closet(s), Wet/Dry Bar, Window Treatments, Wood Floors
Heating Central
Cooling Central A/C
Fireplaces Number 1
Fireplaces Type Stone
Equipment Built-In Microwave, Built-In Range, Cooktop, Dishwasher, Disposal, Dryer - Gas, Oven/Range - Gas, Washer/Dryer Hookups Only, Water Heater
Fireplace Y
Appliance Built-In Microwave, Built-In Range, Cooktop, Dishwasher, Disposal, Dryer - Gas, Oven/Range - Gas, Washer/Dryer Hookups Only, Water Heater
Heat Source Natural Gas
Exterior
Parking Features Garage Door Opener, Garage - Front Entry
Garage Spaces 3.0
Fence Rear
Water Access N
Street Surface Black Top,Paved
Accessibility 32\"+ wide Doors
Road Frontage Boro/Township
Attached Garage 3
Total Parking Spaces 3
Garage Y
Building
Story 2
Sewer Public Septic
Water Public
Architectural Style Contemporary
Level or Stories 2
Additional Building Above Grade, Below Grade
New Construction N
Schools
School District Linwood City Schools
Others
Pets Allowed Y
Senior Community No
Tax ID 14-00150-00001 02
Ownership Fee Simple
SqFt Source Assessor
Security Features Motion Detectors,Security System,Smoke Detector,Surveillance Sys
Special Listing Condition Standard
Pets Allowed No Pet Restrictions
Read Less

Bought with William A Pricoli • Fazzio Preferred Properties




