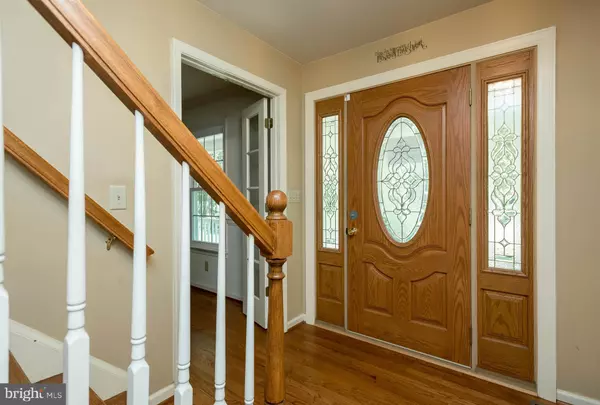For more information regarding the value of a property, please contact us for a free consultation.
159 MARCHANT DR Fredericksburg, VA 22406
Want to know what your home might be worth? Contact us for a FREE valuation!

Our team is ready to help you sell your home for the highest possible price ASAP
Key Details
Sold Price $480,000
Property Type Single Family Home
Sub Type Detached
Listing Status Sold
Purchase Type For Sale
Square Footage 4,145 sqft
Price per Sqft $115
Subdivision Blake Farm
MLS Listing ID VAST215546
Sold Date 02/14/20
Style Colonial
Bedrooms 6
Full Baths 4
Half Baths 1
HOA Y/N N
Abv Grd Liv Area 3,096
Originating Board BRIGHT
Year Built 1990
Annual Tax Amount $5,206
Tax Year 2018
Lot Size 3.508 Acres
Acres 3.51
Property Description
New Improved Price and it will not last long so, act fast! This lovely home has everything, 3.5 acres, 7 bedrooms, bedroom on main level not-to-code (NTC), hardwood flooring throughout, gourmet kitchen with plenty of granite countertops, living room, dining room, family room with skylights, wood-burning fireplace, 3 finished levels, two-tier deck, full front country porch, whole house backup generator, inground heated pool with a jacuzzi, screened-in gazebo, detached 3-car garage with a upper level with heating and cooling, prewired, shower installed and ready to add the water fixtures, plumbed for wet bar, room size is approx 40' x 19', horses are allowed, garden shed and workshop are also located on the property. Close to everything, shopping, fine dining, movie theaters, commuter parking, I-95, Quantico MCB, and plenty more! Remember, Bring Your Horses, too. This property may qualify for Seller Financing (Vendee).
Location
State VA
County Stafford
Zoning A1
Rooms
Other Rooms Living Room, Dining Room, Primary Bedroom, Bedroom 2, Bedroom 3, Bedroom 4, Kitchen, Family Room, Foyer, Breakfast Room, Laundry, Loft, Recreation Room, Storage Room, Utility Room, Bedroom 6, Bathroom 2, Bathroom 3, Bonus Room, Primary Bathroom, Full Bath, Half Bath, Additional Bedroom
Basement Daylight, Full, Fully Finished, Heated, Outside Entrance, Rear Entrance, Sump Pump, Walkout Level, Windows
Interior
Interior Features Breakfast Area, Ceiling Fan(s), Chair Railings, Entry Level Bedroom, Family Room Off Kitchen, Floor Plan - Open, Formal/Separate Dining Room, Kitchen - Eat-In, Kitchen - Gourmet, Primary Bath(s), Pantry, Recessed Lighting, Stall Shower, Upgraded Countertops, Walk-in Closet(s), Water Treat System, Window Treatments, Wood Floors, Wood Stove, Wainscotting, Soaking Tub
Hot Water 60+ Gallon Tank, Electric
Heating Heat Pump(s), Wood Burn Stove, Zoned
Cooling Ceiling Fan(s), Heat Pump(s)
Flooring Ceramic Tile, Hardwood, Vinyl
Fireplaces Number 1
Fireplaces Type Wood, Brick
Equipment Built-In Microwave, Cooktop, Cooktop - Down Draft, Dishwasher, Oven - Wall, Refrigerator, Water Conditioner - Owned, Water Heater, Stainless Steel Appliances, Icemaker
Fireplace Y
Window Features Double Hung,Double Pane,Skylights
Appliance Built-In Microwave, Cooktop, Cooktop - Down Draft, Dishwasher, Oven - Wall, Refrigerator, Water Conditioner - Owned, Water Heater, Stainless Steel Appliances, Icemaker
Heat Source Propane - Leased
Laundry Main Floor, Hookup
Exterior
Exterior Feature Breezeway, Deck(s), Patio(s)
Parking Features Garage - Side Entry, Garage Door Opener
Garage Spaces 3.0
Fence Split Rail, Rear, Partially
Pool Heated, In Ground, Pool/Spa Combo
Utilities Available Propane, Under Ground
Water Access N
View Trees/Woods
Roof Type Asphalt,Shingle
Street Surface Black Top
Accessibility Chairlift, 32\"+ wide Doors, Roll-in Shower
Porch Breezeway, Deck(s), Patio(s)
Total Parking Spaces 3
Garage Y
Building
Lot Description Backs to Trees, Cul-de-sac, Front Yard, Landscaping, Rear Yard, Trees/Wooded
Story 3+
Sewer Septic = # of BR
Water Well
Architectural Style Colonial
Level or Stories 3+
Additional Building Above Grade, Below Grade
Structure Type 9'+ Ceilings,Dry Wall
New Construction N
Schools
Elementary Schools Hartwood
Middle Schools T. Benton Gayle
High Schools Mountain View
School District Stafford County Public Schools
Others
Senior Community No
Tax ID 25-C-3- -38
Ownership Fee Simple
SqFt Source Estimated
Security Features Smoke Detector
Horse Property Y
Horse Feature Horses Allowed
Special Listing Condition REO (Real Estate Owned)
Read Less

Bought with Kristen E Heitman • CTI Real Estate




