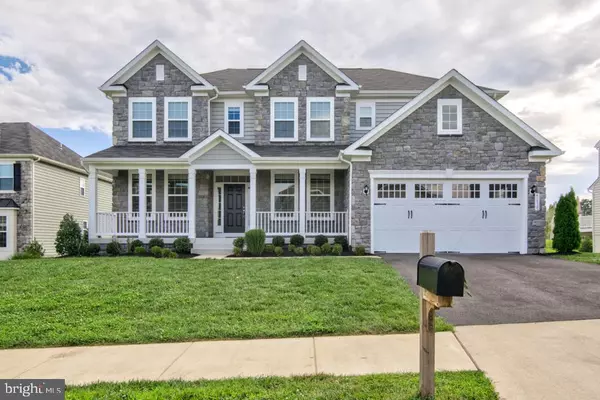For more information regarding the value of a property, please contact us for a free consultation.
40737 WITHERSPOON CT Aldie, VA 20105
Want to know what your home might be worth? Contact us for a FREE valuation!

Our team is ready to help you sell your home for the highest possible price ASAP
Key Details
Sold Price $820,000
Property Type Single Family Home
Sub Type Detached
Listing Status Sold
Purchase Type For Sale
Square Footage 3,662 sqft
Price per Sqft $223
Subdivision Aldie Estates
MLS Listing ID VALO419584
Sold Date 10/19/20
Style Colonial
Bedrooms 5
Full Baths 4
HOA Fees $95/mo
HOA Y/N Y
Abv Grd Liv Area 3,662
Originating Board BRIGHT
Year Built 2018
Annual Tax Amount $7,044
Tax Year 2020
Lot Size 10,019 Sqft
Acres 0.23
Property Description
Three level Darla Model home in a sought after neighborhood, Aldie Estates in Aldie. This exquisite Stone front Craftsman style home with 5 bedroom, 4 bath colonial has been updated and delivers plenty of living space and a premium lot on a quiet cul-de-sac ! It is open, modern and cozy. Hardwood flooring adorns the main level, with extensive trim moldings. In the heart of the home resides the expansive gourmet kitchen with extended island, rich Espresso Kitchen cabinetry, granite counter-tops and stylish tile back splash, showcasing stainless steel appliances and lots of cabinet space! A lovely sun-room to the side of the kitchen providing another lounge area or additional space for casual dining. A beautiful mother-in-law suite on the main level with the bathroom for an added advantage for parents. Do the laundry and still be a part of the main level. The owners suite with a tray ceiling features a luxurious master bath with walk-in closets, double vanities, inviting spa-like soaking tub & separate shower. The 3 additional upper level bedrooms are generously sized with large closets! Set up a playroom or children's work space in the loft area upstairs. Freshly painted and new carpet throughout. Centralized humidifier. It has lots of potential for a sixth bedroom and a full bath in the basement, lots of room for media room, wet bar rough in place, plan to set up a theater area and much more with an added advantage of walkout basement. All this can be found in the peaceful Aldie Estates community close to the fine shopping, dining, and entertainment in nearby Leesburg and commuters will appreciate the close proximity to Route 50, 28, 267 and I-66 makes this home a great location!
Location
State VA
County Loudoun
Zoning 01
Direction Northeast
Rooms
Basement Full, Daylight, Full, Unfinished, Walkout Level, Windows
Main Level Bedrooms 1
Interior
Interior Features Breakfast Area, Butlers Pantry, Crown Moldings, Dining Area, Entry Level Bedroom, Family Room Off Kitchen, Floor Plan - Open, Kitchen - Gourmet, Kitchen - Island, Primary Bath(s), Pantry, Recessed Lighting, Soaking Tub, Tub Shower, Upgraded Countertops, Walk-in Closet(s), Window Treatments, Wood Floors
Hot Water Natural Gas
Heating Heat Pump(s)
Cooling Central A/C
Fireplaces Number 1
Fireplaces Type Fireplace - Glass Doors, Gas/Propane
Equipment Built-In Microwave, Cooktop, Dishwasher, Disposal, Dryer, Exhaust Fan, Oven - Wall, Refrigerator, Stainless Steel Appliances, Stove, Washer, Washer - Front Loading, Water Heater, Icemaker
Furnishings No
Fireplace Y
Window Features Double Pane
Appliance Built-In Microwave, Cooktop, Dishwasher, Disposal, Dryer, Exhaust Fan, Oven - Wall, Refrigerator, Stainless Steel Appliances, Stove, Washer, Washer - Front Loading, Water Heater, Icemaker
Heat Source Natural Gas
Laundry Main Floor
Exterior
Parking Features Garage - Front Entry
Garage Spaces 4.0
Utilities Available Natural Gas Available, Water Available, Sewer Available, Electric Available
Water Access N
Accessibility None
Attached Garage 2
Total Parking Spaces 4
Garage Y
Building
Story 3
Sewer Public Sewer
Water Public
Architectural Style Colonial
Level or Stories 3
Additional Building Above Grade, Below Grade
New Construction N
Schools
School District Loudoun County Public Schools
Others
HOA Fee Include Common Area Maintenance,Snow Removal
Senior Community No
Tax ID 285164413000
Ownership Fee Simple
SqFt Source Assessor
Special Listing Condition Standard
Read Less

Bought with SUSHIL KUMAR • Samson Properties




