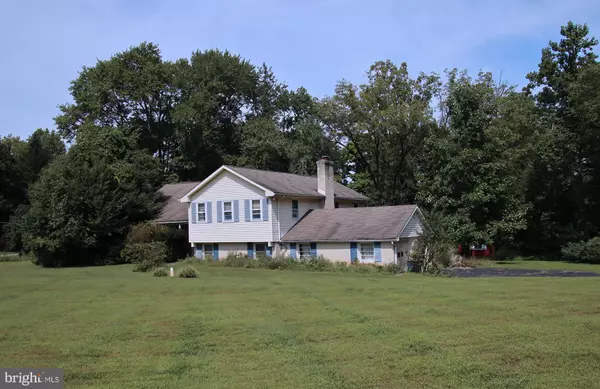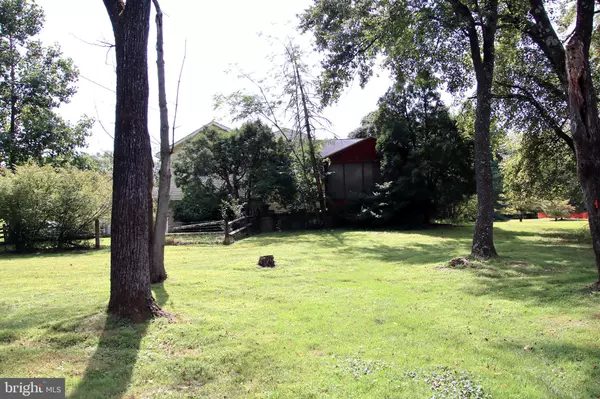For more information regarding the value of a property, please contact us for a free consultation.
415 HOLLY RD Blue Bell, PA 19422
Want to know what your home might be worth? Contact us for a FREE valuation!

Our team is ready to help you sell your home for the highest possible price ASAP
Key Details
Sold Price $415,000
Property Type Single Family Home
Sub Type Detached
Listing Status Sold
Purchase Type For Sale
Square Footage 3,262 sqft
Price per Sqft $127
Subdivision None Available
MLS Listing ID PAMC662794
Sold Date 10/12/20
Style Split Level
Bedrooms 4
Full Baths 2
Half Baths 1
HOA Y/N N
Abv Grd Liv Area 2,462
Originating Board BRIGHT
Year Built 1957
Annual Tax Amount $6,907
Tax Year 2020
Lot Size 1.080 Acres
Acres 1.08
Lot Dimensions 222.00 x 0.00
Property Description
This Blue Bell 2462 sq ft split level home is situated on a beautiful 1-acre corner lot in a well-established neighborhood in Wissahickon School District. With some tender loving care this is your opportunity to make this special property your dream home. The main level features a spacious 20 X 16 living room, dining room, eat in kitchen and screened rear porch. Upstairs there is a master bedroom with full bath and 2 additional bedrooms, hall bath and a 4th bedroom on the next level up. The upper levels have hardwood floors under carpeting. The lower level features a 23 X 18 family room with stone fireplace, large laundry/utility room that leads to the oversize 2 car garage. This is an estate sale and being sold "as is". Conveniently located with easy access to everything, including major routes, shopping, restaurants and public transportation.
Location
State PA
County Montgomery
Area Whitpain Twp (10666)
Zoning R1
Rooms
Other Rooms Living Room, Dining Room, Primary Bedroom, Bedroom 2, Bedroom 3, Bedroom 4, Kitchen, Family Room, Laundry, Primary Bathroom, Full Bath, Half Bath
Basement Partial
Interior
Interior Features Kitchen - Eat-In, Walk-in Closet(s)
Hot Water Electric
Heating Forced Air
Cooling Central A/C
Fireplaces Number 1
Fireplaces Type Stone
Fireplace Y
Heat Source Oil
Laundry Lower Floor
Exterior
Exterior Feature Porch(es), Screened
Parking Features Garage - Side Entry
Garage Spaces 6.0
Water Access N
Accessibility None
Porch Porch(es), Screened
Attached Garage 2
Total Parking Spaces 6
Garage Y
Building
Story 4
Sewer On Site Septic, Public Hook/Up Avail
Water Public
Architectural Style Split Level
Level or Stories 4
Additional Building Above Grade, Below Grade
New Construction N
Schools
School District Wissahickon
Others
Senior Community No
Tax ID 66-00-02743-008
Ownership Fee Simple
SqFt Source Assessor
Special Listing Condition Standard
Read Less

Bought with Wendie Steffens • Kurfiss Sotheby's International Realty
GET MORE INFORMATION





