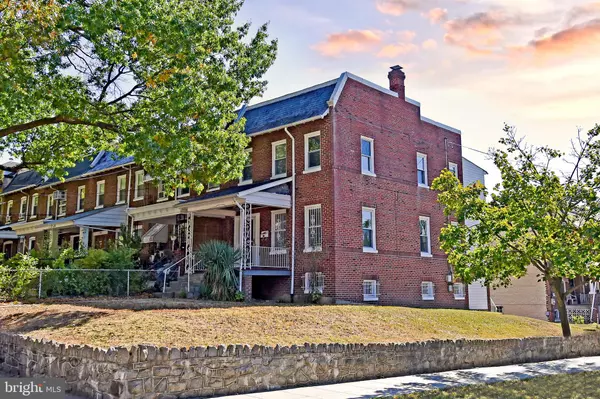For more information regarding the value of a property, please contact us for a free consultation.
844 NW JEFFERSON ST NW Washington, DC 20011
Want to know what your home might be worth? Contact us for a FREE valuation!

Our team is ready to help you sell your home for the highest possible price ASAP
Key Details
Sold Price $601,700
Property Type Townhouse
Sub Type End of Row/Townhouse
Listing Status Sold
Purchase Type For Sale
Square Footage 2,044 sqft
Price per Sqft $294
Subdivision None Available
MLS Listing ID DCDC446784
Sold Date 03/04/20
Style Traditional
Bedrooms 3
Full Baths 1
Half Baths 1
HOA Y/N N
Abv Grd Liv Area 1,512
Originating Board BRIGHT
Year Built 1922
Annual Tax Amount $1,309
Tax Year 2019
Lot Size 1,800 Sqft
Acres 0.04
Property Description
Motivated Seller - Great foe Petworth ***Beautiful Rowhouse **GREAT LOCATION** Nice layout **Large corner lot **Turnkey**Hardwood Floors & Brick Fireplace in living room ** separate formal dining room w/ HR floors**Exposed brick wall in foyer and Kitchen** Eat In Kitchen w/ granite counter tops* Ceramic Tile Floors*1/2Bathroom on the 1st Floor* Rear Door to outside off kitchen*** Upstairs- All new carpet** *3BR 2BA * Nice size Bedrooms on Upper level*Bonus room off the back room ***Unfinished Basement- ec*farely high ceilings*** rear entrance*** Lots of possibilities **Basement Plumbing in place for a Bathroom an/or Laundry room***. Garage and parking pace in the rear*** Front Porch**Nice yard space on the Front, Side and Rear***Vacant *** shows anytime. Call CSS for showing.
Location
State DC
County Washington
Zoning RF-1
Direction Northwest
Rooms
Other Rooms Living Room, Dining Room, Kitchen, Basement, Bathroom 1, Bathroom 2, Bathroom 3
Basement Connecting Stairway, Full, Rear Entrance, Daylight, Partial, Drain, Outside Entrance, Rough Bath Plumb, Space For Rooms, Walkout Level, Unfinished
Interior
Interior Features Carpet, Dining Area, Floor Plan - Traditional, Kitchen - Eat-In, Kitchen - Table Space
Hot Water Natural Gas, Electric
Heating Steam
Cooling Window Unit(s)
Fireplaces Type Brick
Equipment Built-In Microwave, Dishwasher, Disposal, Oven - Wall, Refrigerator, Washer/Dryer Hookups Only
Furnishings No
Fireplace Y
Appliance Built-In Microwave, Dishwasher, Disposal, Oven - Wall, Refrigerator, Washer/Dryer Hookups Only
Heat Source Natural Gas
Laundry Basement, Hookup
Exterior
Parking Features Garage - Rear Entry, Covered Parking
Garage Spaces 2.0
Utilities Available Cable TV Available, Electric Available, Natural Gas Available, Phone Available, Sewer Available, Water Available
Water Access N
Accessibility None
Attached Garage 2
Total Parking Spaces 2
Garage Y
Building
Story 2
Foundation Slab
Sewer Public Sewer
Water Public
Architectural Style Traditional
Level or Stories 2
Additional Building Above Grade, Below Grade
Structure Type Brick,Dry Wall
New Construction N
Schools
School District District Of Columbia Public Schools
Others
Pets Allowed Y
Senior Community No
Tax ID 2999//0042
Ownership Fee Simple
SqFt Source Estimated
Acceptable Financing Conventional, Cash, FHA, VA
Horse Property N
Listing Terms Conventional, Cash, FHA, VA
Financing Conventional,Cash,FHA,VA
Special Listing Condition Third Party Approval
Pets Allowed No Pet Restrictions
Read Less

Bought with William J Skipworth • DC Living Real Estate LLC




