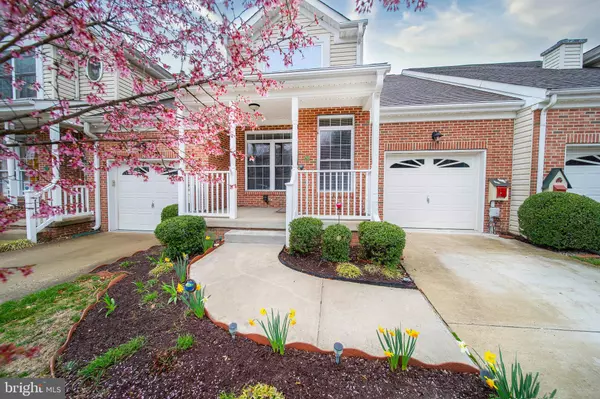For more information regarding the value of a property, please contact us for a free consultation.
202 NIAGARA FALLS DR Wilmington, DE 19808
Want to know what your home might be worth? Contact us for a FREE valuation!

Our team is ready to help you sell your home for the highest possible price ASAP
Key Details
Sold Price $335,000
Property Type Townhouse
Sub Type Interior Row/Townhouse
Listing Status Sold
Purchase Type For Sale
Square Footage 3,383 sqft
Price per Sqft $99
Subdivision Little Falls Vill
MLS Listing ID DENC498380
Sold Date 07/10/20
Style Traditional
Bedrooms 2
Full Baths 2
Half Baths 1
HOA Fees $125/mo
HOA Y/N Y
Abv Grd Liv Area 2,425
Originating Board BRIGHT
Year Built 2002
Annual Tax Amount $3,859
Tax Year 2019
Lot Size 3,049 Sqft
Acres 0.07
Lot Dimensions 0.00 x 0.00
Property Description
Little Falls Village offers you the opportunity to enjoy carefree living at its finest in this 55+ community. Greeting you is a well-landscaped front yard, porch and a turned front door lending to a small foyer area when you enter the home. The open living room, dining room concept with a gas fireplace lends itself to easy entertaining and enjoyment. You'll appreciate the upgrades in these two rooms with beautiful wainscoting, dentil molding, hardwood floors and upgraded stairs with hardwood leading to the second floor. The powder room with hardwood, garage entry and coat closet complete this area. Continue to the back of the home to find an open kitchen to the family room with a newer stainless steel refrigerator and large pantry. Sliding glass doors off of the family room lead to a 10x21 deck big enough for a table, chairs and grilling. The first floor is completed with the option of a first-floor master bedroom with an en suite bathroom offering a tub/shower and washer and dryer. The 2nd floor begins with a loft area w/skylight to use for multiple purposes and a large storage area. The master bedroom on the second floor also comes with a full master bath offering a separate soaking tub, shower and double sinks. A large walk-in closet, linen closet and views of the wooded open space complete the upstairs MBR. The finished lower level with a walk-out sliding glass door onto a patio was professionally completed by the builder. LFV offers its residents the use of the clubhouse with a fitness area and an active social calendar. There are also plenty of guest parking spaces for your visitors' convenience. Make an appointment today, you won't be disappointed!
Location
State DE
County New Castle
Area Elsmere/Newport/Pike Creek (30903)
Zoning ST
Rooms
Other Rooms Living Room, Primary Bedroom, Bedroom 2, Kitchen, Family Room, Loft, Other
Basement Partial, Daylight, Partial, Outside Entrance, Partially Finished, Poured Concrete, Sump Pump, Walkout Level
Main Level Bedrooms 1
Interior
Interior Features Floor Plan - Open, Combination Dining/Living, Wainscotting, Primary Bath(s), Recessed Lighting, Entry Level Bedroom, Skylight(s), Tub Shower, Walk-in Closet(s), Ceiling Fan(s), Kitchen - Island, Attic, Dining Area, Family Room Off Kitchen, Soaking Tub, Wood Floors, Pantry, Kitchen - Eat-In
Hot Water Electric
Heating Forced Air
Cooling Central A/C
Flooring Carpet, Hardwood, Vinyl
Fireplaces Number 1
Fireplaces Type Gas/Propane, Mantel(s)
Equipment Built-In Microwave, Dishwasher, Disposal, Dryer - Electric, Freezer, Oven - Self Cleaning, Oven/Range - Electric, Refrigerator, Stove, Washer, Water Heater
Fireplace Y
Appliance Built-In Microwave, Dishwasher, Disposal, Dryer - Electric, Freezer, Oven - Self Cleaning, Oven/Range - Electric, Refrigerator, Stove, Washer, Water Heater
Heat Source Natural Gas
Laundry Main Floor
Exterior
Exterior Feature Deck(s), Patio(s), Porch(es)
Parking Features Garage - Front Entry, Garage Door Opener, Inside Access
Garage Spaces 2.0
Utilities Available Cable TV Available, Phone Available
Amenities Available Club House, Exercise Room
Water Access N
Roof Type Shingle
Accessibility None
Porch Deck(s), Patio(s), Porch(es)
Attached Garage 1
Total Parking Spaces 2
Garage Y
Building
Lot Description Backs - Open Common Area, Backs to Trees, Level
Story 2
Foundation Crawl Space
Sewer Public Sewer
Water Public
Architectural Style Traditional
Level or Stories 2
Additional Building Above Grade, Below Grade
Structure Type 9'+ Ceilings,Dry Wall
New Construction N
Schools
School District Red Clay Consolidated
Others
HOA Fee Include Common Area Maintenance,Insurance,Lawn Care Front,Lawn Care Rear,Lawn Care Side,Lawn Maintenance,Management,Recreation Facility,Snow Removal,Trash
Senior Community Yes
Age Restriction 55
Tax ID 07-031.20-041
Ownership Fee Simple
SqFt Source Assessor
Security Features Security System
Acceptable Financing Cash, Conventional, FHA, VA
Listing Terms Cash, Conventional, FHA, VA
Financing Cash,Conventional,FHA,VA
Special Listing Condition Standard
Read Less

Bought with Joseph W Berchock • RE/MAX Associates - Newark




