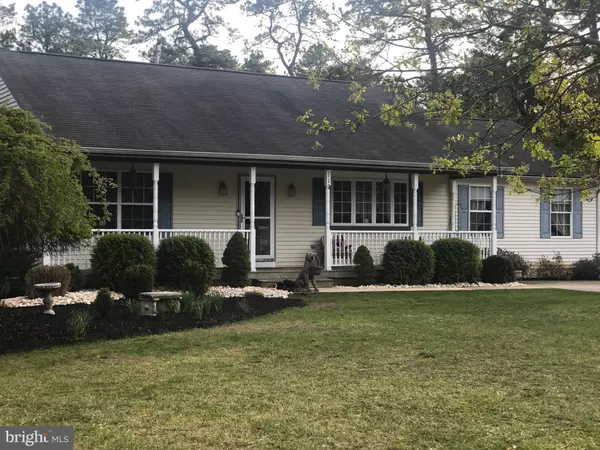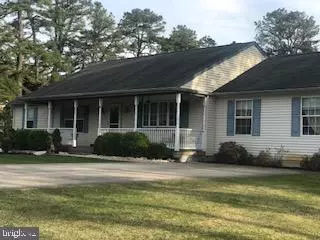For more information regarding the value of a property, please contact us for a free consultation.
112 MARGARET ST Browns Mills, NJ 08015
Want to know what your home might be worth? Contact us for a FREE valuation!

Our team is ready to help you sell your home for the highest possible price ASAP
Key Details
Sold Price $249,900
Property Type Single Family Home
Sub Type Detached
Listing Status Sold
Purchase Type For Sale
Square Footage 1,976 sqft
Price per Sqft $126
Subdivision None Available
MLS Listing ID NJBL370660
Sold Date 06/30/20
Style Ranch/Rambler
Bedrooms 3
Full Baths 2
HOA Y/N N
Abv Grd Liv Area 1,976
Originating Board BRIGHT
Year Built 2002
Annual Tax Amount $5,685
Tax Year 2019
Lot Size 1.745 Acres
Acres 1.74
Lot Dimensions 190.00 x 400.00
Property Description
A move in well-maintained beautiful custom built 3 bedroom and 2 full baths Rancher with 1.74 acres!As you enter the foyer, on the right is the formal living room with cathedral ceiling. As you walk thru the foyer, to the left is the master bedroom w/full master bath and a walk in closet, two additional nice size bedrooms and main full bath. In the other area of the home is large dining area and huge kitchen with a breakfast bar and plenty of cabinet space. Off the dining area are French doors leading to a nice size deck overlooking large open wooded area. If that s not enough, for those large gatherings, home features a huge family room (20x20) with two ceiling fans. Off the family room is the laundry room. During times you just want to sit back and relax, this custom built home also features a large covered front porch. This is a must see!
Location
State NJ
County Burlington
Area Pemberton Twp (20329)
Zoning RESIDENTIAL
Rooms
Other Rooms Living Room, Dining Room, Primary Bedroom, Bedroom 2, Bedroom 3, Kitchen, Family Room, Foyer, Laundry, Primary Bathroom, Full Bath
Main Level Bedrooms 3
Interior
Interior Features Family Room Off Kitchen, Combination Kitchen/Dining
Hot Water Electric
Heating Forced Air
Cooling Central A/C
Flooring Tile/Brick, Carpet
Equipment Dishwasher, Microwave, Washer, Dryer - Electric, Refrigerator, Stove
Furnishings No
Fireplace N
Window Features Bay/Bow
Appliance Dishwasher, Microwave, Washer, Dryer - Electric, Refrigerator, Stove
Heat Source Natural Gas
Laundry Main Floor
Exterior
Exterior Feature Deck(s), Porch(es)
Garage Spaces 4.0
Utilities Available Cable TV
Water Access N
Accessibility None
Porch Deck(s), Porch(es)
Total Parking Spaces 4
Garage N
Building
Lot Description Backs to Trees, Rear Yard, Front Yard, SideYard(s)
Story 1
Sewer Septic < # of BR
Water Well, Conditioner
Architectural Style Ranch/Rambler
Level or Stories 1
Additional Building Above Grade, Below Grade
Structure Type Cathedral Ceilings
New Construction N
Schools
Middle Schools Helen A Fort
High Schools Pemberton Twp. H.S.
School District Pemberton Township Schools
Others
Senior Community No
Tax ID 29-00517-00007
Ownership Fee Simple
SqFt Source Assessor
Acceptable Financing Conventional, FHA, VA
Horse Property N
Listing Terms Conventional, FHA, VA
Financing Conventional,FHA,VA
Special Listing Condition Standard
Read Less

Bought with Anna Marie Comforte • ERA Central Realty Group - Cream Ridge




