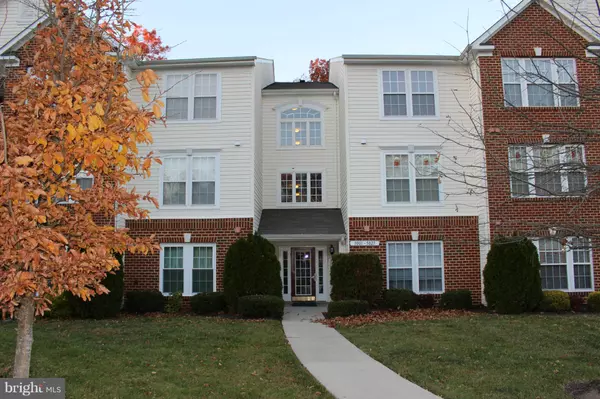For more information regarding the value of a property, please contact us for a free consultation.
5015 MARCHWOOD CT #5G Perry Hall, MD 21128
Want to know what your home might be worth? Contact us for a FREE valuation!

Our team is ready to help you sell your home for the highest possible price ASAP
Key Details
Sold Price $180,000
Property Type Condo
Sub Type Condo/Co-op
Listing Status Sold
Purchase Type For Sale
Square Footage 1,126 sqft
Price per Sqft $159
Subdivision Silver Lake
MLS Listing ID MDBC488226
Sold Date 07/24/20
Style Traditional
Bedrooms 2
Full Baths 2
Condo Fees $210/mo
HOA Y/N N
Abv Grd Liv Area 1,126
Originating Board BRIGHT
Year Built 2004
Annual Tax Amount $2,933
Tax Year 2020
Property Description
Beautiful 2nd Floor unit with secure entry and elevator access. 2 bedroom - 2 bath Condo in Perry Hall. Open Floor Plan with large living room and Separate dining area with crown molding. Open, pass-through Kitchen with all appliances (including washer and dryer.), lots of cabinets & HUGE pantry and laundry right off foyer. The 2 bedrooms are on opposite sides of the unit and the Master Bedroom has a Walk-in closet and private bathroom. New paint and carpet. Secured Storage on the covered balcony that backs to the woods for relaxing and privacy. Unit is handicap accessible with wide hallways, wide doors and the Building has an Elevator. Great location, minutes away from I95, I695, White Marsh Mall, Shops and Restaurants.
Location
State MD
County Baltimore
Zoning RES
Rooms
Other Rooms Living Room, Dining Room, Primary Bedroom, Bedroom 2, Kitchen, Foyer, Breakfast Room, Laundry, Storage Room
Main Level Bedrooms 2
Interior
Interior Features Breakfast Area, Combination Dining/Living, Primary Bath(s), Entry Level Bedroom, Elevator, Floor Plan - Open
Hot Water Electric
Heating Central
Cooling Central A/C
Equipment Washer/Dryer Hookups Only, Dishwasher, Disposal, Dryer, Exhaust Fan, Microwave, Stove, Refrigerator, Washer, Water Heater
Fireplace N
Appliance Washer/Dryer Hookups Only, Dishwasher, Disposal, Dryer, Exhaust Fan, Microwave, Stove, Refrigerator, Washer, Water Heater
Heat Source Natural Gas
Laundry Has Laundry, Main Floor, Dryer In Unit, Washer In Unit
Exterior
Exterior Feature Balcony
Parking On Site 1
Amenities Available Elevator
Water Access N
View Trees/Woods
Accessibility 32\"+ wide Doors, 36\"+ wide Halls, Elevator, Level Entry - Main
Porch Balcony
Garage N
Building
Lot Description Backs to Trees, Trees/Wooded
Story 1
Unit Features Garden 1 - 4 Floors
Sewer Public Sewer
Water Public
Architectural Style Traditional
Level or Stories 1
Additional Building Above Grade
New Construction N
Schools
School District Baltimore County Public Schools
Others
Pets Allowed Y
HOA Fee Include Other,Common Area Maintenance,Snow Removal,Trash
Senior Community No
Tax ID 04112400005336
Ownership Condominium
Security Features Intercom,Main Entrance Lock,Smoke Detector,Carbon Monoxide Detector(s),Sprinkler System - Indoor
Horse Property N
Special Listing Condition Standard
Pets Allowed Breed Restrictions, Number Limit, Size/Weight Restriction
Read Less

Bought with Lee R. Tessier • Tessier Real Estate




