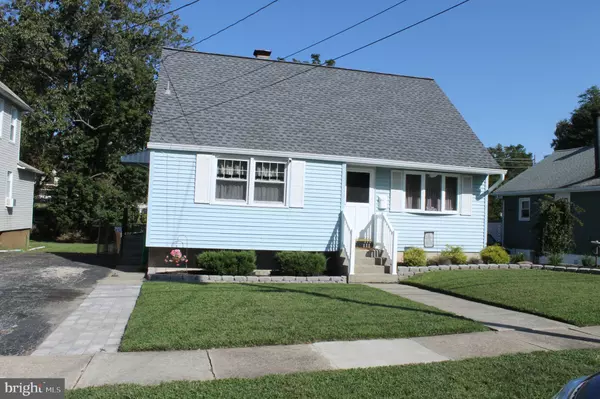For more information regarding the value of a property, please contact us for a free consultation.
427 W MONROE AVE Magnolia, NJ 08049
Want to know what your home might be worth? Contact us for a FREE valuation!

Our team is ready to help you sell your home for the highest possible price ASAP
Key Details
Sold Price $212,000
Property Type Single Family Home
Sub Type Detached
Listing Status Sold
Purchase Type For Sale
Square Footage 1,184 sqft
Price per Sqft $179
Subdivision None Available
MLS Listing ID NJCD403164
Sold Date 11/06/20
Style Cape Cod
Bedrooms 3
Full Baths 1
Half Baths 1
HOA Y/N N
Abv Grd Liv Area 1,184
Originating Board BRIGHT
Year Built 1967
Annual Tax Amount $6,351
Tax Year 2020
Lot Size 7,000 Sqft
Acres 0.16
Lot Dimensions 50.00 x 140.00
Property Description
Charming Cape Cod right down the street from the park awaits it's new owners. As you enter this home your are greeted by the Hardwood flooring that carries throughout the home. The first floor host Living room, Dining room Kitchen, full bath and a Bedroom. The kitchen offers cook top stove, wall oven, Pantry and plenty of cabinets. The dining room has a slider that leads you to the enclosed deck that overlooks the back yard. On the second floor there's two bedrooms and a updated half bath. The basement has storage on one side while the mancave is on the other with a bar. The basement has backyard access. Heater was installed in 2018 , split zone ac helps keep the electric bill down as well. Call today for a showing before it is too late.
Location
State NJ
County Camden
Area Magnolia Boro (20423)
Zoning RES
Rooms
Other Rooms Living Room, Dining Room, Kitchen
Basement Drainage System, Partially Finished
Main Level Bedrooms 1
Interior
Interior Features Bar, Ceiling Fan(s), Carpet, Pantry, Wood Floors
Hot Water Natural Gas
Heating Forced Air
Cooling Ductless/Mini-Split
Flooring Hardwood, Carpet, Ceramic Tile, Laminated
Equipment Cooktop, Dishwasher, Oven - Wall
Fireplace N
Window Features Double Pane
Appliance Cooktop, Dishwasher, Oven - Wall
Heat Source Natural Gas
Laundry Basement
Exterior
Exterior Feature Enclosed, Deck(s)
Fence Chain Link, Fully
Water Access N
Roof Type Architectural Shingle
Accessibility None
Porch Enclosed, Deck(s)
Garage N
Building
Story 1.5
Sewer Public Sewer
Water Public
Architectural Style Cape Cod
Level or Stories 1.5
Additional Building Above Grade, Below Grade
Structure Type Dry Wall
New Construction N
Schools
School District Sterling High
Others
Senior Community No
Tax ID 23-00001 02-00017
Ownership Fee Simple
SqFt Source Assessor
Acceptable Financing FHA, Conventional, Cash
Listing Terms FHA, Conventional, Cash
Financing FHA,Conventional,Cash
Special Listing Condition Standard
Read Less

Bought with Kelly M Lawrence • BHHS Fox & Roach-Washington-Gloucester




