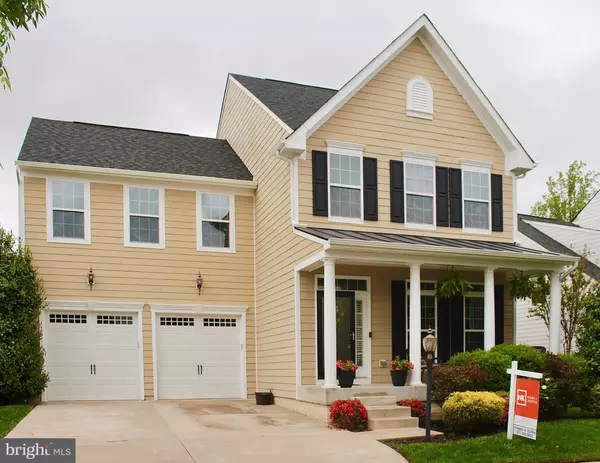For more information regarding the value of a property, please contact us for a free consultation.
1105 INNIS DR Fredericksburg, VA 22401
Want to know what your home might be worth? Contact us for a FREE valuation!

Our team is ready to help you sell your home for the highest possible price ASAP
Key Details
Sold Price $415,000
Property Type Single Family Home
Sub Type Detached
Listing Status Sold
Purchase Type For Sale
Square Footage 4,014 sqft
Price per Sqft $103
Subdivision Idlewild
MLS Listing ID VAFB116952
Sold Date 07/16/20
Style Colonial
Bedrooms 4
Full Baths 3
Half Baths 1
HOA Fees $118/mo
HOA Y/N Y
Abv Grd Liv Area 2,880
Originating Board BRIGHT
Year Built 2012
Annual Tax Amount $3,410
Tax Year 2019
Lot Size 6,609 Sqft
Acres 0.15
Property Description
Welcome home! Located in the sought after Village of Idlewild. This 4,000+ square foot 4 bedroom 3.5 bath home also includes TWO BONUS rooms in the basement with a full bath! One room is completely finished while the other is not and can be used for storage or a personal fitness studio! What is there not to love? The kitchen is fit for any chef with luxury finishes including granite countertops, stainless steel appliances and more than enough cabinet space. Not to mention, just off of the kitchen there is a bump out sun room that brings in marvelous natural light overlooking the serene wooded views. Yes, thats right - this property is sitting on a PREMIUM lot as it is a WOODED home site. This property has only had ONE owner as well. Conveniently located minutes from Downtown, shopping, restaurants, Mary Washington Hospital and more! Schedule a showing today to see this home's beauty more than what pictures can capture. *We ask that anyone who would like to come view the property bring their own masks. We will have fresh gloves and hand sanitizer available for your use. Understandably, we are offering virtual showings as well.
Location
State VA
County Fredericksburg City
Zoning PDR
Rooms
Basement Partial
Interior
Interior Features Attic, Breakfast Area, Carpet, Combination Kitchen/Dining, Crown Moldings, Dining Area, Floor Plan - Traditional, Kitchen - Island, Primary Bath(s), Pantry, Recessed Lighting, Soaking Tub, Stall Shower, Tub Shower, Upgraded Countertops, Walk-in Closet(s), Wood Floors, Store/Office
Hot Water Natural Gas
Heating Central
Cooling Central A/C
Fireplaces Number 1
Equipment Built-In Microwave, Built-In Range, Dishwasher, Disposal, Icemaker, Oven - Self Cleaning, Stainless Steel Appliances, Washer, Dryer, Stove, Oven/Range - Gas, Exhaust Fan
Fireplace Y
Window Features Energy Efficient,Screens,Transom,Double Pane,ENERGY STAR Qualified
Appliance Built-In Microwave, Built-In Range, Dishwasher, Disposal, Icemaker, Oven - Self Cleaning, Stainless Steel Appliances, Washer, Dryer, Stove, Oven/Range - Gas, Exhaust Fan
Heat Source Natural Gas
Laundry Upper Floor
Exterior
Exterior Feature Porch(es)
Parking Features Built In, Garage Door Opener, Inside Access, Oversized
Garage Spaces 4.0
Fence Fully
Amenities Available Bike Trail, Club House, Community Center, Fitness Center, Jog/Walk Path, Pool - Outdoor, Tennis Courts, Tot Lots/Playground
Water Access N
View Trees/Woods, Garden/Lawn, Street
Accessibility Level Entry - Main
Porch Porch(es)
Attached Garage 2
Total Parking Spaces 4
Garage Y
Building
Story 3
Sewer Public Sewer
Water Public
Architectural Style Colonial
Level or Stories 3
Additional Building Above Grade, Below Grade
New Construction N
Schools
Elementary Schools Lafayette Upper
Middle Schools Walker-Grant
High Schools James Monroe
School District Fredericksburg City Public Schools
Others
Senior Community No
Tax ID 7778-19-4540
Ownership Fee Simple
SqFt Source Estimated
Security Features Security System
Special Listing Condition Standard
Read Less

Bought with Homayoun M Nouri • BNI Realty




