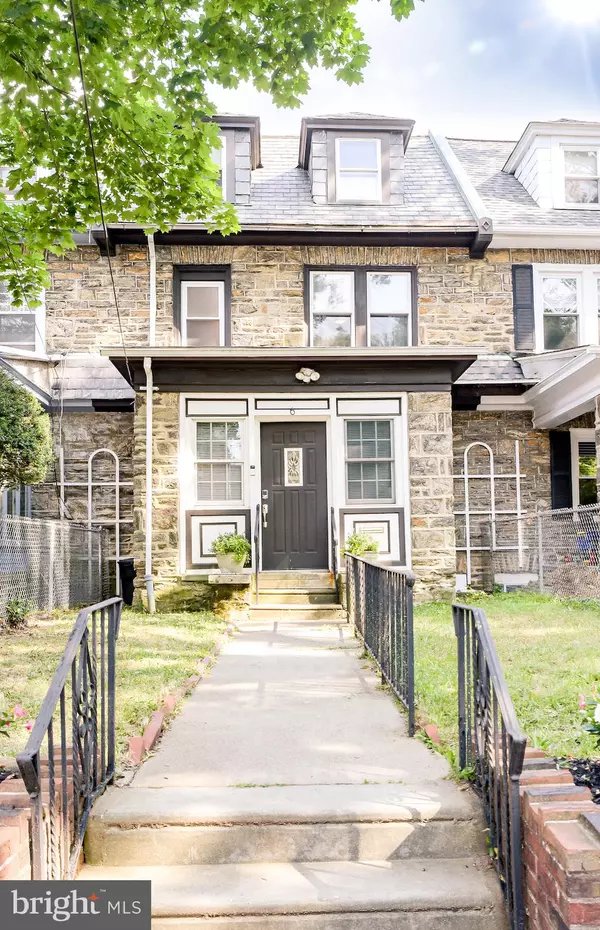For more information regarding the value of a property, please contact us for a free consultation.
6 PELHAM RD Philadelphia, PA 19119
Want to know what your home might be worth? Contact us for a FREE valuation!

Our team is ready to help you sell your home for the highest possible price ASAP
Key Details
Sold Price $387,000
Property Type Townhouse
Sub Type Interior Row/Townhouse
Listing Status Sold
Purchase Type For Sale
Square Footage 1,660 sqft
Price per Sqft $233
Subdivision Mt Airy (West)
MLS Listing ID PAPH911380
Sold Date 08/20/20
Style Traditional
Bedrooms 4
Full Baths 2
Half Baths 1
HOA Y/N N
Abv Grd Liv Area 1,660
Originating Board BRIGHT
Year Built 1925
Annual Tax Amount $3,673
Tax Year 2020
Lot Size 1,887 Sqft
Acres 0.04
Lot Dimensions 20.50 x 92.48
Property Description
Pristinely updated stone townhome in the desirable Pelham district of West Mt. Airy. Upon entering, you are greeted with a charming foyer; perfect for relaxing with a coffee and a book, or for extra storage as a mudroom for your bikes. A stately stone fireplace grounds this spacious family room as a beautiful focal point. The modern, open-concept floor plan is accentuated with engineered hardwood flooring throughout, and provides plenty of space for entertaining. The beautifully updated kitchen features quartz countertops, shaker style cabinets, stainless steel appliances, and is open to the large dining room. The ergonomically designed peninsula island adds additional seating and room for entertaining. Bonus mud room off kitchen provides access to your tranquil fenced-in patio garden; ideal for your weekday oasis getaway, sipping a morning coffee, enjoying BBQ and music, or relaxing next to your cozy fire pit. Continuing up the craftsman staircase are three bedrooms and an updated full bath accentuated with ceramic subway tile. The huge third floor bedroom and full bath could be utilized as a master en-suite. A large basement with half bath completes the home, with plenty of extra space for an additional entertainment area, storage, and/or office. Full walk out stairs provides easy access to the rear patio. New systems include central air, electric, plumbing, hot water heater, windows, and roof provide for worry-free living. Located on a beautiful tree-lined street with plenty of parking. Look no further for your ideal turnkey property located in one of West Mt Airy's most charming enclaves; providing easy accessibility to Center City via train (walking distance to the Carpenter Lane station), and to the vibrant shopping, dining and cultural district along Germantown Ave. Very close proximity to charming Chestnut Hill and the Wissahickon trails for hiking, biking, and nature!
Location
State PA
County Philadelphia
Area 19119 (19119)
Zoning RSA5
Rooms
Other Rooms Dining Room, Bedroom 2, Bedroom 3, Bedroom 4, Kitchen, Family Room, Basement, Foyer, Bedroom 1, Mud Room, Other, Bathroom 1, Bathroom 2, Bathroom 3
Basement Other, Improved, Walkout Stairs, Interior Access, Outside Entrance, Full
Interior
Interior Features Breakfast Area, Ceiling Fan(s), Family Room Off Kitchen, Floor Plan - Open, Kitchen - Eat-In, Kitchen - Gourmet, Recessed Lighting, Tub Shower, Upgraded Countertops, Wood Floors
Hot Water Natural Gas
Heating Forced Air
Cooling Central A/C
Flooring Hardwood, Ceramic Tile
Fireplaces Number 1
Fireplaces Type Other, Stone
Equipment Dishwasher, Disposal, Cooktop, Refrigerator, Stove, Washer, Dryer
Furnishings No
Fireplace Y
Appliance Dishwasher, Disposal, Cooktop, Refrigerator, Stove, Washer, Dryer
Heat Source Natural Gas
Laundry Basement
Exterior
Exterior Feature Porch(es), Patio(s)
Fence Rear, Wood
Utilities Available Above Ground, Cable TV, Phone
Water Access N
Roof Type Asphalt,Rubber,Slate
Accessibility None
Porch Porch(es), Patio(s)
Road Frontage City/County
Garage N
Building
Lot Description Front Yard
Story 4
Sewer Public Sewer
Water Public
Architectural Style Traditional
Level or Stories 4
Additional Building Above Grade, Below Grade
New Construction N
Schools
School District The School District Of Philadelphia
Others
Senior Community No
Tax ID 223094800
Ownership Fee Simple
SqFt Source Assessor
Security Features Main Entrance Lock,Exterior Cameras
Acceptable Financing Cash, Conventional, FHA, VA
Horse Property N
Listing Terms Cash, Conventional, FHA, VA
Financing Cash,Conventional,FHA,VA
Special Listing Condition Standard
Read Less

Bought with Cora K Krebs • Elfant Wissahickon-Chestnut Hill




