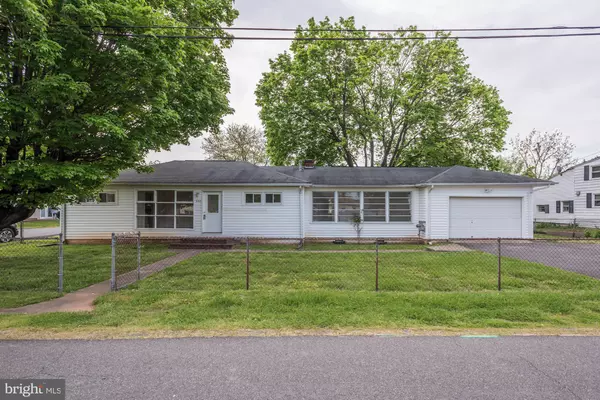For more information regarding the value of a property, please contact us for a free consultation.
602 WIRT ST SW Leesburg, VA 20175
Want to know what your home might be worth? Contact us for a FREE valuation!

Our team is ready to help you sell your home for the highest possible price ASAP
Key Details
Sold Price $330,000
Property Type Single Family Home
Sub Type Detached
Listing Status Sold
Purchase Type For Sale
Square Footage 1,278 sqft
Price per Sqft $258
Subdivision Waverley Heights
MLS Listing ID VALO410842
Sold Date 07/10/20
Style Raised Ranch/Rambler
Bedrooms 3
Full Baths 1
HOA Y/N N
Abv Grd Liv Area 1,278
Originating Board BRIGHT
Year Built 1954
Annual Tax Amount $4,057
Tax Year 2020
Lot Size 7,405 Sqft
Acres 0.17
Property Description
Instant $5,000 in closing cost assistance. Woohoo! Do you want downtown Leesburg charm and walkability? Are you looking for a home where you can add your personal touch? Is a quick commute crucial? Welcome to 602 Wirt St, Leesburg, VA. Priced below the market value for a quick sale. Don't forget the $5,000 in closing cost credit. This 3 bedrooms / 1 Bathroom ranch/rambler has beautiful hardwood floors throughout. The home has been improved with refinished hardwood floors, fresh paint, and new HVAC and water heater. The walkout basement is unfinished and perfect for storage and a pantry. Being sold AS-IS. A boundary line adjustment (in process) will need to be recorded before closing. Your dream of owning a single-family home in downtown Leesburg just became closer to reality. Schedule a showing today. This one will not last long.
Location
State VA
County Loudoun
Zoning 06
Rooms
Other Rooms Living Room, Dining Room, Kitchen, Sun/Florida Room, Laundry
Basement Full, Unfinished, Walkout Stairs
Main Level Bedrooms 3
Interior
Interior Features Dining Area, Wood Floors
Hot Water Natural Gas
Heating Heat Pump(s), Forced Air
Cooling Heat Pump(s), Central A/C
Flooring Hardwood
Fireplaces Number 1
Equipment Dishwasher, Dryer, Refrigerator, Stove, Washer, Water Heater
Appliance Dishwasher, Dryer, Refrigerator, Stove, Washer, Water Heater
Heat Source Natural Gas
Laundry Main Floor
Exterior
Parking Features Garage - Front Entry, Oversized
Garage Spaces 1.0
Fence Chain Link
Water Access N
View City
Roof Type Shingle
Accessibility None
Attached Garage 1
Total Parking Spaces 1
Garage Y
Building
Story 2
Sewer Public Septic, Public Sewer
Water Public
Architectural Style Raised Ranch/Rambler
Level or Stories 2
Additional Building Above Grade, Below Grade
New Construction N
Schools
Elementary Schools Catoctin
Middle Schools J. L. Simpson
High Schools Loudoun County
School District Loudoun County Public Schools
Others
Senior Community No
Tax ID 232469277000
Ownership Fee Simple
SqFt Source Assessor
Acceptable Financing Cash, Conventional, FHA, VA
Horse Property N
Listing Terms Cash, Conventional, FHA, VA
Financing Cash,Conventional,FHA,VA
Special Listing Condition Standard
Read Less

Bought with Margaret L Halseth • Keller Williams Realty Dulles




