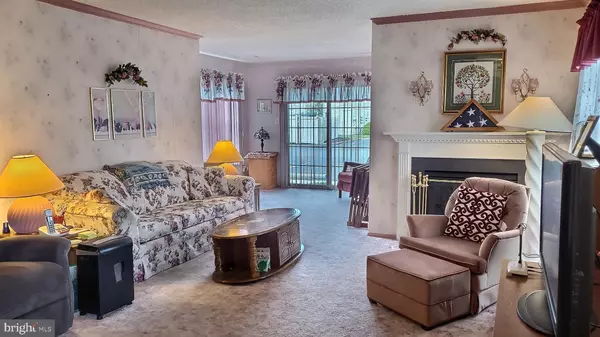For more information regarding the value of a property, please contact us for a free consultation.
305-A VIOLET DR Mount Laurel, NJ 08054
Want to know what your home might be worth? Contact us for a FREE valuation!

Our team is ready to help you sell your home for the highest possible price ASAP
Key Details
Sold Price $150,000
Property Type Condo
Sub Type Condo/Co-op
Listing Status Sold
Purchase Type For Sale
Square Footage 1,220 sqft
Price per Sqft $122
Subdivision Holiday Village E
MLS Listing ID NJBL373044
Sold Date 08/31/21
Style Unit/Flat
Bedrooms 2
Full Baths 2
Condo Fees $250/mo
HOA Y/N N
Abv Grd Liv Area 1,220
Originating Board BRIGHT
Year Built 1991
Annual Tax Amount $3,688
Tax Year 2020
Lot Dimensions 0.00 x 0.00
Property Description
First floor condo in Holiday Village East! This 2 bedroom 2 bath condo is easy living at it's best. Spacious Living Room/Dining Area and Living Room with a fireplace and sunroom/bonus room area. Eat-in Kitchen features Granite countertops, a newer stainless steel dishwasher and refrigerator. Master bedroom is bright and is en-suite with full bath. This 55 age community built by J. S Hovnanian is the perfect get away for 55+ active adults to relax. Convenient location with a variety of activities make Holiday East Village a popular and desirable destination. Amenities at Holiday Village East include tastefully designed clubhouse is packed with activities, outdoor pool, fitness center, an arts and crafts room, cards room, billiards room, library with many resources and work stations for both business and pleasure, ballroom is the personal parties and special dinners. Residents who love sunshine can enjoy being outside playing a tennis or bocce ball Since the home association looks after the snow removal and lawn moving, the residents have plenty of time to engage in fun activities and make the most out of the available facilities.
Location
State NJ
County Burlington
Area Mount Laurel Twp (20324)
Zoning RES
Rooms
Main Level Bedrooms 2
Interior
Interior Features Carpet, Ceiling Fan(s), Combination Dining/Living, Dining Area, Entry Level Bedroom, Kitchen - Eat-In, Walk-in Closet(s), Window Treatments
Hot Water Natural Gas
Heating Forced Air
Cooling Central A/C
Fireplaces Number 1
Equipment Dishwasher, Oven/Range - Gas, Refrigerator, Washer, Dryer
Fireplace Y
Appliance Dishwasher, Oven/Range - Gas, Refrigerator, Washer, Dryer
Heat Source Natural Gas
Exterior
Amenities Available Billiard Room, Club House, Common Grounds, Community Center, Exercise Room, Fitness Center, Game Room, Library, Pool - Outdoor, Retirement Community, Recreational Center, Tennis Courts
Water Access N
Accessibility Level Entry - Main
Garage N
Building
Story 1
Unit Features Garden 1 - 4 Floors
Sewer Public Sewer
Water Public
Architectural Style Unit/Flat
Level or Stories 1
Additional Building Above Grade, Below Grade
New Construction N
Schools
School District Lenape Regional High
Others
Pets Allowed Y
HOA Fee Include Common Area Maintenance,Ext Bldg Maint,Health Club,Lawn Maintenance,Management,Recreation Facility,Pool(s),Snow Removal,Trash
Senior Community Yes
Age Restriction 55
Tax ID 24-01600-00193-C0123
Ownership Condominium
Acceptable Financing Cash, Conventional, FHA, VA
Listing Terms Cash, Conventional, FHA, VA
Financing Cash,Conventional,FHA,VA
Special Listing Condition Short Sale
Pets Allowed Cats OK, Dogs OK
Read Less

Bought with Constance L Corr • RE/MAX ONE Realty-Moorestown




