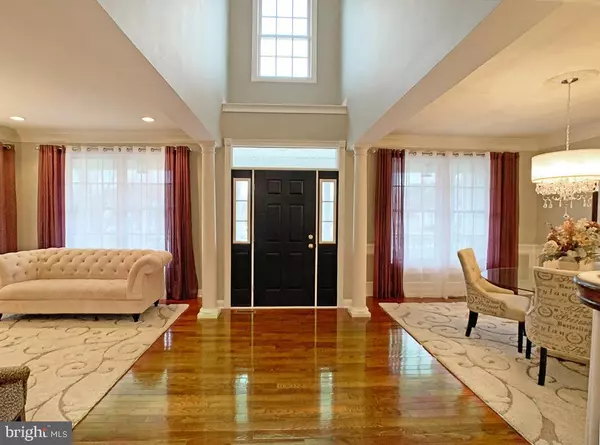For more information regarding the value of a property, please contact us for a free consultation.
602 DEERBROOK DR Yardley, PA 19067
Want to know what your home might be worth? Contact us for a FREE valuation!

Our team is ready to help you sell your home for the highest possible price ASAP
Key Details
Sold Price $744,500
Property Type Single Family Home
Sub Type Detached
Listing Status Sold
Purchase Type For Sale
Square Footage 3,628 sqft
Price per Sqft $205
Subdivision Deerbrook
MLS Listing ID PABU491332
Sold Date 06/18/20
Style Colonial
Bedrooms 5
Full Baths 4
HOA Y/N N
Abv Grd Liv Area 3,628
Originating Board BRIGHT
Year Built 2005
Annual Tax Amount $13,282
Tax Year 2020
Lot Size 0.513 Acres
Acres 0.51
Lot Dimensions 114 x 186 x 158 x 145
Property Description
This is the one you have been waiting for. Amazing Three Floors of living space, incredible Southern exposure with 30 windows facing the South, leading to a bright and airy feel through out this beautiful Washington model built by K. Hovnanian in the award winning Pennsbury School District. Super clean and well maintained and turn key. Some of the amazing features you'll find are inviting Wrap Around Front Porch, dramatic Entrance Foyer, Formal Living Room, Dining Room with Butler Pantry area and easy access to the incredible Kitchen, beautiful hardwood floors and flooring through out , First floor 5th bedroom/Office/Study, Full First Floor Bath , bay windows and recessed lighting. dramatic 2-story Family Room has gas fireplace and an abundance of windows over looking private rear yard. The Remodeled Custom eat-in Kitchen boasts everything you need, granite, upgraded stainless steel appliances, double wall-oven, center island, beautiful cabinets, upgraded flooring, built-ins and easy access to custom rear deck. The luxurious massive Master Bedroom/Suite has walk-in closet and two sitting/workout area's. The Master Bath has separate soaking tub and shower, upgraded tile work. The Custom Finished Lower Level is light and bright featuring a full bath, center Bar area high ceilings, plenty of windows, 2 french doors leading to custom stamped rear patio area and is ready for all your entertainment/party needs or just to sit and relax while looking at your private rear yard. This home has been upgraded with so many custom features, from the expanded driveway, wrap-around porch, wrap around deck, stamped concrete patios, remote control power blinds in the family room, two zone heating & cooling , five zone yard irrigation system(on separate water meter) and so much more! Close to Shopping, Dining, entertainment and easy commuting in beautiful Bucks County, Lower Makefield/Yardley. Hurry Home to this unbelievable value in Today's Market!
Location
State PA
County Bucks
Area Lower Makefield Twp (10120)
Zoning R2
Rooms
Basement Full, Daylight, Full, Fully Finished, Partially Finished, Walkout Level, Windows, Rear Entrance, Outside Entrance, Heated
Main Level Bedrooms 1
Interior
Hot Water Natural Gas
Heating Central
Cooling Central A/C
Fireplaces Number 1
Heat Source Natural Gas
Exterior
Parking Features Garage - Front Entry, Garage Door Opener
Garage Spaces 2.0
Water Access N
Accessibility None
Attached Garage 2
Total Parking Spaces 2
Garage Y
Building
Story 2
Sewer Public Sewer
Water Public
Architectural Style Colonial
Level or Stories 2
Additional Building Above Grade, Below Grade
New Construction N
Schools
Elementary Schools Edgewood
Middle Schools Charles H Boehm
High Schools Pennsbury
School District Pennsbury
Others
Senior Community No
Tax ID 20-061-092
Ownership Fee Simple
SqFt Source Assessor
Special Listing Condition Standard
Read Less

Bought with Amy Patterson • RE/MAX Properties - Newtown




