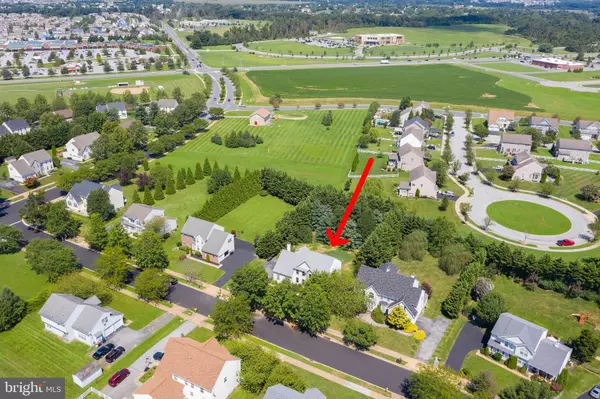For more information regarding the value of a property, please contact us for a free consultation.
207 OAKWOOD PL Middletown, DE 19709
Want to know what your home might be worth? Contact us for a FREE valuation!

Our team is ready to help you sell your home for the highest possible price ASAP
Key Details
Sold Price $400,000
Property Type Single Family Home
Sub Type Detached
Listing Status Sold
Purchase Type For Sale
Square Footage 3,000 sqft
Price per Sqft $133
Subdivision Longmeadow
MLS Listing ID DENC507952
Sold Date 09/30/20
Style Colonial
Bedrooms 4
Full Baths 2
Half Baths 1
HOA Fees $2/ann
HOA Y/N Y
Abv Grd Liv Area 3,000
Originating Board BRIGHT
Year Built 2000
Annual Tax Amount $3,684
Tax Year 2020
Lot Size 0.340 Acres
Acres 0.34
Lot Dimensions 101.50 x 147.50
Property Description
Welcome to 207 Oakwood Place. Located in the community of Long Meadow. This beautiful spacious home is ready for a new owner. It has a great layout. The living and dining rooms are located on one side of the house. The kitchen is open to the family room with a slider to the rear yard. A sunroom was added off the family room. It's a bright and sunny room that your plants will love. On the second floor are 3 bedrooms and a full bath. The owner's suite has a vaulted ceiling, ample closet space, and a makeup area. In the Owner's bath are a garden tub and shower. The unfinished basement has a bilco door. Large trees in the backyard offer plenty of privacy. How about the large deck? Updates include- new roof 2018, HVAC 2019, Anderson windows 2010, Tile in the sunroom and hall bath, granite countertops and backsplash, deck resurfaced, hall bath tile surround in the shower, all of the updates happened within the last 3 years. The refrigerator was bought in 2019. Longmeadow is located in the town limits of Middletown and convenient to EVERYTHING! You snooze, you lose. Make sure you see it today.
Location
State DE
County New Castle
Area South Of The Canal (30907)
Zoning 23R-1B
Rooms
Other Rooms Living Room, Dining Room, Primary Bedroom, Bedroom 2, Bedroom 3, Kitchen, Family Room, Library, Breakfast Room, Bedroom 1
Basement Full
Main Level Bedrooms 4
Interior
Hot Water Natural Gas
Heating Forced Air
Cooling Central A/C
Fireplaces Number 1
Fireplace Y
Heat Source Natural Gas
Exterior
Parking Features Garage - Side Entry
Garage Spaces 2.0
Water Access N
Accessibility None
Attached Garage 2
Total Parking Spaces 2
Garage Y
Building
Story 2
Sewer Public Sewer
Water Public
Architectural Style Colonial
Level or Stories 2
Additional Building Above Grade, Below Grade
New Construction N
Schools
School District Appoquinimink
Others
Senior Community No
Tax ID 23-026.00-111
Ownership Fee Simple
SqFt Source Assessor
Special Listing Condition Standard
Read Less

Bought with Katherine Barnes • Walker Realty Group LLC




