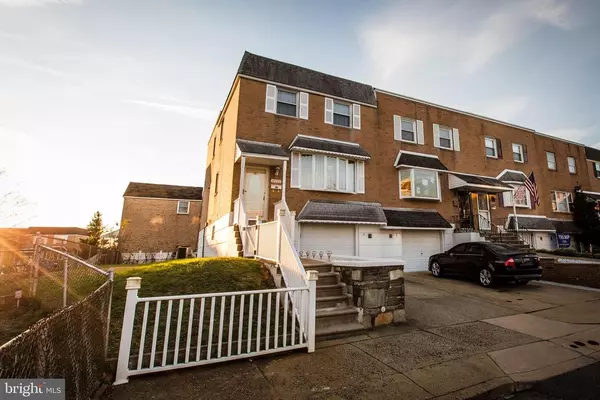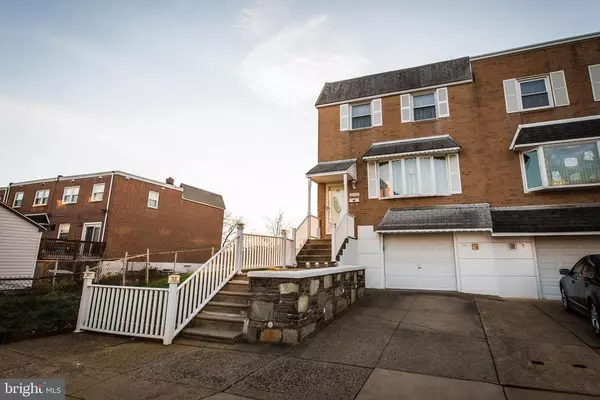For more information regarding the value of a property, please contact us for a free consultation.
10209 AMBRIDGE PL Philadelphia, PA 19114
Want to know what your home might be worth? Contact us for a FREE valuation!

Our team is ready to help you sell your home for the highest possible price ASAP
Key Details
Sold Price $260,000
Property Type Townhouse
Sub Type End of Row/Townhouse
Listing Status Sold
Purchase Type For Sale
Square Footage 1,586 sqft
Price per Sqft $163
Subdivision Morrell Park
MLS Listing ID PAPH965730
Sold Date 02/19/21
Style AirLite
Bedrooms 4
Full Baths 1
Half Baths 1
HOA Y/N N
Abv Grd Liv Area 1,586
Originating Board BRIGHT
Year Built 1964
Annual Tax Amount $3,005
Tax Year 2020
Lot Size 2,669 Sqft
Acres 0.06
Lot Dimensions 27.38 x 11.05
Property Description
Attention first time home buyers! Meticulously maintained 4 bedroom, 1 full and 1 half bathroom end townhome now available! Upon arrival, you'll immediately notice an elegantly hardscaped walkway adjacent to a one car garage and an abundance of off street parking. From there, a traditional airlite style floor plan boasting all natural light, original character, eat in kitchen, dining and living room combination. Next, a massive master bedroom, 3 additional good sized bedrooms, full bathroom and tons of closet space. And finally, a dream-like man cave ideal for entertaining friends/family. Could it get any better though? It does! This home also has a patio and a monstrous backyard. The assurance of a newer roof, windows and hvac system and is located minutes from 95, 63 and Roosevelt Boulevard which will make the commute a breeze. SO WHAT ARE YOU WAITING FOR?? Hurry and schedule your appointment today before its too late! Multiple offers received. Please have highest and best submitted by Wednesday 11/25 at 5pm.
Location
State PA
County Philadelphia
Area 19114 (19114)
Zoning RSA4
Rooms
Basement Partial
Interior
Interior Features Carpet, Ceiling Fan(s), Combination Kitchen/Dining, Combination Dining/Living, Floor Plan - Traditional, Kitchen - Eat-In
Hot Water Natural Gas
Cooling Central A/C
Flooring Carpet, Ceramic Tile
Equipment Stove, Refrigerator, Microwave, Dishwasher
Appliance Stove, Refrigerator, Microwave, Dishwasher
Heat Source Natural Gas
Laundry Lower Floor
Exterior
Parking Features Garage - Front Entry
Garage Spaces 1.0
Fence Chain Link
Water Access N
Roof Type Flat
Street Surface Black Top
Accessibility None
Attached Garage 1
Total Parking Spaces 1
Garage Y
Building
Story 2
Sewer Public Sewer
Water Public
Architectural Style AirLite
Level or Stories 2
Additional Building Above Grade, Below Grade
Structure Type 9'+ Ceilings
New Construction N
Schools
School District The School District Of Philadelphia
Others
Pets Allowed Y
Senior Community No
Tax ID 661046900
Ownership Fee Simple
SqFt Source Assessor
Acceptable Financing FHA, Conventional, Cash, VA
Listing Terms FHA, Conventional, Cash, VA
Financing FHA,Conventional,Cash,VA
Special Listing Condition Standard
Pets Allowed No Pet Restrictions
Read Less

Bought with Shakita M. Boswell • Keller Williams Philadelphia




