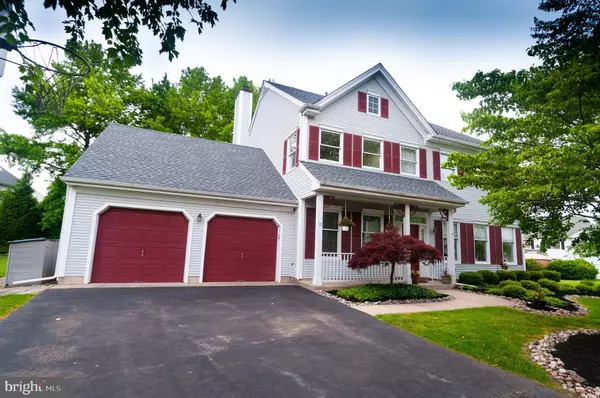For more information regarding the value of a property, please contact us for a free consultation.
11 WHARTON CT Kendall Park, NJ 08824
Want to know what your home might be worth? Contact us for a FREE valuation!

Our team is ready to help you sell your home for the highest possible price ASAP
Key Details
Sold Price $577,500
Property Type Single Family Home
Sub Type Detached
Listing Status Sold
Purchase Type For Sale
Square Footage 2,650 sqft
Price per Sqft $217
Subdivision Highgate Manor
MLS Listing ID NJMX124248
Sold Date 09/04/20
Style Colonial
Bedrooms 4
Full Baths 2
Half Baths 1
HOA Y/N N
Abv Grd Liv Area 2,650
Originating Board BRIGHT
Year Built 1991
Annual Tax Amount $12,962
Tax Year 2019
Lot Size 0.448 Acres
Acres 0.45
Lot Dimensions 0.00 x 0.00
Property Description
Welcome to 11 Wharton Court! This exquisite 4 bedroom, 2.5 bath colonial home is situated on almost a half an acre lot on a quiet cul-de-sac in the exclusive Highgate Manor Community. Meticulously maintained and tastefully updated with a spacious, open floor plan, an extraordinary number of upgrades, special touches, and beautiful decor throughout. A wonderful blend of sophistication and comfort - perfect for today's living. Featuring: A two-story entry foyer with durable laminate wood flooring; family room with wood burning fire place with a marble surround and custom wood mantel; formal dining and living room; updated in 2019 eat in kitchen with new skylights, new granite counter tops & center island with breakfast bar, custom cabinetry, recessed lighting, new hardware & light switches and a delightful, sunny breakfast area; an office/den, laundry room with utility sink and cabinets and convenient powder room completes the main level. The second level is just as impressive as the main floor. Features: master suite with vaulted ceilings, two walk-in closets & master baths with a Jacuzzi tub, stall shower, 2 sinks and separate toilet area; 3 more well-appointed, freshly painted bedrooms; hall bath with 2 sinks and a tub/shower. The wooded back yard offers privacy and has 2 STORAGE SHEDS and patio. Additional features: 2 car over sized garage; programmable lawn sprinkler; new lifetime warranty roof (18 months old); two zone HVAC; home security system and professional landscaping. Conveniently located near blue ribbon South Brunswick Schools, shopping, major highways, NY/NJ bus line. This can be a possible quick closing if needed and NO HOA!
Location
State NJ
County Middlesex
Area South Brunswick Twp (21221)
Zoning R
Rooms
Other Rooms Living Room, Dining Room, Bedroom 2, Bedroom 3, Bedroom 4, Kitchen, Family Room, Den, Bedroom 1
Interior
Interior Features Primary Bath(s), Stall Shower, Window Treatments, Walk-in Closet(s), Ceiling Fan(s), Dining Area, Floor Plan - Open, Kitchen - Island, Recessed Lighting, Skylight(s), Sprinkler System, Tub Shower, Upgraded Countertops, WhirlPool/HotTub
Hot Water None
Heating Forced Air
Cooling Central A/C, Ceiling Fan(s)
Flooring Carpet, Ceramic Tile, Laminated
Fireplaces Number 1
Fireplaces Type Marble, Mantel(s)
Equipment Dishwasher, Oven/Range - Gas, Refrigerator
Fireplace Y
Window Features Skylights
Appliance Dishwasher, Oven/Range - Gas, Refrigerator
Heat Source Natural Gas
Laundry Main Floor
Exterior
Exterior Feature Patio(s)
Parking Features Other
Garage Spaces 2.0
Water Access N
Accessibility None
Porch Patio(s)
Attached Garage 2
Total Parking Spaces 2
Garage Y
Building
Lot Description Backs to Trees
Story 2
Sewer Public Sewer
Water Public
Architectural Style Colonial
Level or Stories 2
Additional Building Above Grade, Below Grade
Structure Type Vaulted Ceilings
New Construction N
Schools
School District South Brunswick Township Public Schools
Others
Senior Community No
Tax ID 21-00096 21-00037
Ownership Fee Simple
SqFt Source Estimated
Security Features Security System
Special Listing Condition Standard
Read Less

Bought with NON MEMBER • Non Subscribing Office




