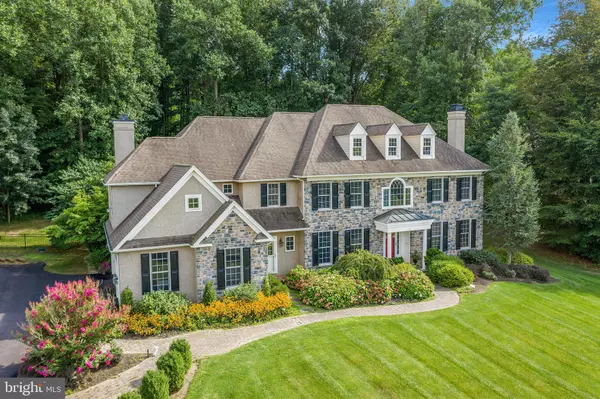For more information regarding the value of a property, please contact us for a free consultation.
82 BOWMAN CT Downingtown, PA 19335
Want to know what your home might be worth? Contact us for a FREE valuation!

Our team is ready to help you sell your home for the highest possible price ASAP
Key Details
Sold Price $925,000
Property Type Single Family Home
Sub Type Detached
Listing Status Sold
Purchase Type For Sale
Square Footage 7,248 sqft
Price per Sqft $127
Subdivision Cumberland Ridge
MLS Listing ID PACT514478
Sold Date 10/23/20
Style Traditional
Bedrooms 6
Full Baths 4
Half Baths 2
HOA Fees $90/ann
HOA Y/N Y
Abv Grd Liv Area 5,748
Originating Board BRIGHT
Year Built 2004
Annual Tax Amount $14,847
Tax Year 2020
Lot Size 1.482 Acres
Acres 1.48
Lot Dimensions 0.00 x 0.00
Property Description
Welcome to Cumberland Ridge, one of Downingtown's most desirable communities. This stunning home features 6 bedrooms, 4 full bathrooms and 2 powder rooms. Your guests will be greeted by a 2 story foyer with a balcony overlooking the center hall, complete with a window reading nook. Elegant wood floors paired with curved trim-work frame the entrances to both the dining and living room. The inviting living room includes a gas fireplace with classic mantle. A powder room services the living room and the formal office with glass doors. The large gourmet kitchen has custom cabinets complete with a butler pantry, gas cooking, a large island with plentiful seating . The attached light filled morning room is vaulted and has plantation shutters all around. Off the kitchen is the family room featuring a stone fireplace with a wall of windows. This model offers a convenient 2nd front entrance into a large beautifully tiled mudroom, with lockers, powder room and access to the rear stairs. The 3 car garage has tiled all weather flooring as well as cabinets. The second floor features a spacious primary sun filled bedroom suite with two walk in closets and large bathroom. Four other bedrooms are serviced by 2 connected bathrooms with double vanity sinks. The second floor is completed by the laundry room with wash sink convenient to all of the bedrooms. The lower level has a finished play space, gathering area, dedicated theater room, 6th bedroom, full bathroom and ample storage space. The backyard is private with both shade and views of the night stars. The home includes a large paver patio along with an integrated hot tub. This model is the Yellow Springs, the largest model offered in Cumberland Ridge. Located in the award winning Downingtown Area School District. Minutes to West or the Stem Academy. Close to Rt 30 and Downingtown Borough as well as the R5 Train Station into Philadelphia. This home provides an easy commute to Great Valley and Malvern. Showings begin 9/4.
Location
State PA
County Chester
Area East Brandywine Twp (10330)
Zoning R2
Rooms
Basement Full, Fully Finished
Interior
Interior Features Ceiling Fan(s), Soaking Tub, Recessed Lighting, Primary Bath(s), Kitchen - Island, Formal/Separate Dining Room, Family Room Off Kitchen, WhirlPool/HotTub
Hot Water Electric
Heating Heat Pump(s)
Cooling Central A/C
Flooring Hardwood, Carpet, Ceramic Tile
Fireplaces Number 2
Fireplaces Type Insert, Gas/Propane
Equipment Dishwasher, Disposal, Oven - Double, Oven/Range - Gas, Built-In Microwave
Fireplace Y
Appliance Dishwasher, Disposal, Oven - Double, Oven/Range - Gas, Built-In Microwave
Heat Source Propane - Leased, Electric
Laundry Upper Floor
Exterior
Exterior Feature Patio(s)
Parking Features Garage - Side Entry
Garage Spaces 3.0
Fence Rear
Utilities Available Propane
Water Access N
Accessibility None
Porch Patio(s)
Attached Garage 3
Total Parking Spaces 3
Garage Y
Building
Lot Description Backs to Trees
Story 2
Sewer On Site Septic
Water Public
Architectural Style Traditional
Level or Stories 2
Additional Building Above Grade, Below Grade
New Construction N
Schools
Elementary Schools Beaver Creek
Middle Schools Downingtown
High Schools Downingtown High School West Campus
School District Downingtown Area
Others
Senior Community No
Tax ID 30-06 -0050.4400
Ownership Fee Simple
SqFt Source Assessor
Acceptable Financing Cash, Conventional, FHA
Listing Terms Cash, Conventional, FHA
Financing Cash,Conventional,FHA
Special Listing Condition Standard
Read Less

Bought with Molly Light • RE/MAX Direct
GET MORE INFORMATION





