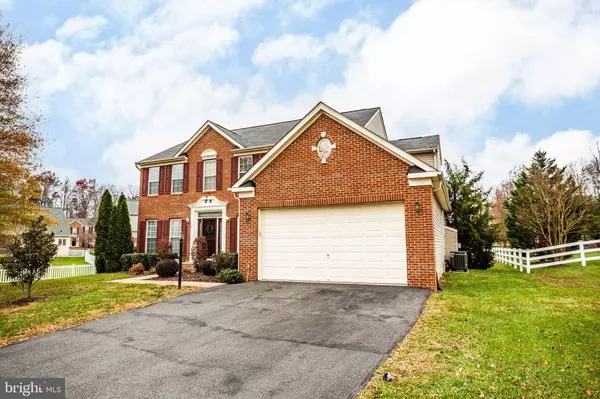For more information regarding the value of a property, please contact us for a free consultation.
6 BROWNFIELD DR Fredericksburg, VA 22405
Want to know what your home might be worth? Contact us for a FREE valuation!

Our team is ready to help you sell your home for the highest possible price ASAP
Key Details
Sold Price $485,000
Property Type Single Family Home
Sub Type Detached
Listing Status Sold
Purchase Type For Sale
Square Footage 4,442 sqft
Price per Sqft $109
Subdivision Leeland Station
MLS Listing ID VAST227660
Sold Date 12/30/20
Style Traditional
Bedrooms 4
Full Baths 3
Half Baths 1
HOA Fees $76/mo
HOA Y/N Y
Abv Grd Liv Area 3,042
Originating Board BRIGHT
Year Built 2005
Annual Tax Amount $3,894
Tax Year 2020
Lot Size 0.390 Acres
Acres 0.39
Property Description
Beautiful spacious colonial with over 3000 sq ft on the top two floors in the prestigious Leeland Station community, a finished basement with unfinished storage area and large shed. Walking trails, Clubhouse, Pool and convenient access to the Leeland Station VRE. This home features 4 large bedrooms 3 full baths and 1 half bath. The master suite features a large sitting area, walk in closet, spacious bathroom with soaking tub, shower, dual vanities and water closet. The home has a mostly finished basement with full bath, rec room, and plumbing and electrical for kitchenette. The main level features an office, formal living room, dining room with crown molding and tray ceiling, large kitchen, sunroom and family room with a fireplace. Step out on the beautiful deck to entertain or to grill your favorite foods. The rear yard has a nice large shed for all your favorite tools. The sellers have loved this home for many years and are ready to pass it on to the next family to create their own memories. Seller is willing to negotiate leaving a few items that are still in the home.
Location
State VA
County Stafford
Zoning PD1
Rooms
Basement Full, Partially Finished, Rear Entrance, Sump Pump, Walkout Stairs
Interior
Hot Water Natural Gas
Heating Heat Pump(s)
Cooling Central A/C
Fireplaces Type Gas/Propane
Equipment Built-In Microwave, Cooktop, Dishwasher, Disposal, Freezer, Icemaker, Oven - Double, Refrigerator, Washer, Water Heater - High-Efficiency
Fireplace Y
Appliance Built-In Microwave, Cooktop, Dishwasher, Disposal, Freezer, Icemaker, Oven - Double, Refrigerator, Washer, Water Heater - High-Efficiency
Heat Source Natural Gas, Electric
Exterior
Parking Features Garage - Front Entry
Garage Spaces 2.0
Amenities Available Basketball Courts, Pool - Outdoor, Swimming Pool
Water Access N
Accessibility None
Attached Garage 2
Total Parking Spaces 2
Garage Y
Building
Story 3
Sewer Public Sewer
Water Public
Architectural Style Traditional
Level or Stories 3
Additional Building Above Grade, Below Grade
New Construction N
Schools
Elementary Schools Conway
Middle Schools Edward E. Drew
High Schools Stafford
School District Stafford County Public Schools
Others
Pets Allowed Y
Senior Community No
Tax ID 46-M-3-A-414
Ownership Fee Simple
SqFt Source Assessor
Security Features Security System
Acceptable Financing Cash, Conventional, FHA, VA
Listing Terms Cash, Conventional, FHA, VA
Financing Cash,Conventional,FHA,VA
Special Listing Condition Standard
Pets Allowed No Pet Restrictions
Read Less

Bought with Jennifer Denise Farnsworth • Berkshire Hathaway HomeServices PenFed Realty




