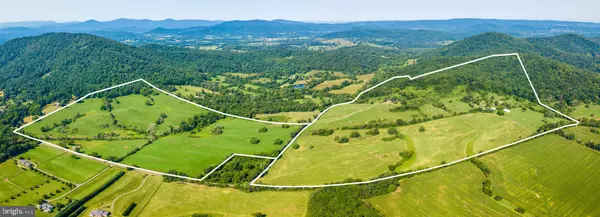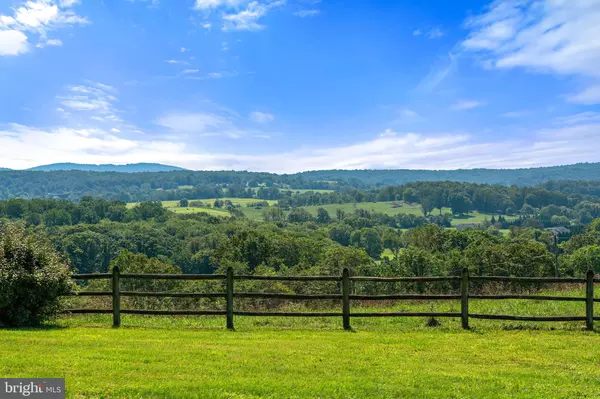For more information regarding the value of a property, please contact us for a free consultation.
10342 MORELAND RD Delaplane, VA 20144
Want to know what your home might be worth? Contact us for a FREE valuation!

Our team is ready to help you sell your home for the highest possible price ASAP
Key Details
Sold Price $1,500,000
Property Type Single Family Home
Sub Type Detached
Listing Status Sold
Purchase Type For Sale
Square Footage 3,878 sqft
Price per Sqft $386
Subdivision None Available
MLS Listing ID VAFQ163388
Sold Date 01/08/21
Style Ranch/Rambler
Bedrooms 3
Full Baths 3
Half Baths 1
HOA Y/N N
Abv Grd Liv Area 2,078
Originating Board BRIGHT
Year Built 1979
Annual Tax Amount $12,458
Tax Year 2020
Lot Size 142.304 Acres
Acres 142.3
Property Description
Spectacular Views!!!! Potential for a family compound with the Main Residence and 2 Tenant Homes- 1 sold "As Is". Moreland Farm is at the base of Little Cobbler Mountain and features gorgeous views from the east to the west. The stone ranch home of Moreland Farm feels very much a part of Little Cobbler Mountain where it is located; built of stone from the property, and sited to enjoy some of the most expansive views in this area. From this property one can experience magnificent sunrises with primary views east towards Washington, D.C., and then turning south over beautiful fields to distant mountain ranges and due west to Big Cobbler Mountain. The lower level is a finished suite perfect for extended family. Most of the land is fenced and is currently used for grazing cattle; however, it has potential to be a spectacular horse property. With elevations of 600 to over 900' it also offers potential for a vineyard. The access to this property is exceptional, conveniently located to I66, on the boundary of Delaplane and Marshall with excellent road frontage on Moreland Road and Ramey Road. The property is protected by a PDR (Purchase of Development Rights) Conservation Easement with Fauquier County.
Location
State VA
County Fauquier
Zoning RA/RC
Direction East
Rooms
Other Rooms Living Room, Primary Bedroom, Bedroom 2, Bedroom 3, Kitchen, Den, Foyer, Great Room
Basement Daylight, Partial, Improved, Interior Access, Outside Entrance, Side Entrance, Walkout Level
Main Level Bedrooms 3
Interior
Interior Features 2nd Kitchen
Hot Water Electric
Heating Heat Pump - Electric BackUp
Cooling Heat Pump(s)
Flooring Hardwood, Carpet, Vinyl
Fireplaces Number 1
Fireplace Y
Heat Source Electric
Laundry Main Floor
Exterior
Parking Features Garage - Side Entry
Garage Spaces 3.0
Utilities Available Propane
Water Access N
View Scenic Vista
Roof Type Shingle
Accessibility None
Attached Garage 2
Total Parking Spaces 3
Garage Y
Building
Lot Description Corner, Road Frontage
Story 2
Sewer On Site Septic
Water Well
Architectural Style Ranch/Rambler
Level or Stories 2
Additional Building Above Grade, Below Grade
Structure Type Dry Wall,Paneled Walls
New Construction N
Schools
School District Fauquier County Public Schools
Others
Senior Community No
Tax ID 6949-35-1012
Ownership Fee Simple
SqFt Source Assessor
Special Listing Condition Standard
Read Less

Bought with Christopher J DiNapoli • Samson Properties




