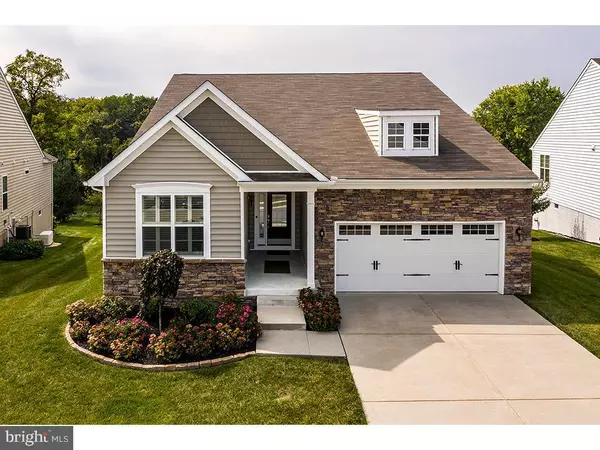For more information regarding the value of a property, please contact us for a free consultation.
714 CHERRY TREE RD Middletown, DE 19709
Want to know what your home might be worth? Contact us for a FREE valuation!

Our team is ready to help you sell your home for the highest possible price ASAP
Key Details
Sold Price $545,000
Property Type Single Family Home
Sub Type Detached
Listing Status Sold
Purchase Type For Sale
Square Footage 3,400 sqft
Price per Sqft $160
Subdivision Four Seasons At Silver Maple
MLS Listing ID DENC509368
Sold Date 02/01/21
Style Contemporary
Bedrooms 4
Full Baths 3
HOA Fees $195/mo
HOA Y/N Y
Abv Grd Liv Area 3,400
Originating Board BRIGHT
Year Built 2015
Annual Tax Amount $3,900
Tax Year 2020
Lot Size 9,583 Sqft
Acres 0.22
Lot Dimensions 0.00 x 0.00
Property Description
You have got to see this one! In addition to the many upgrades and builder options incorporated into this home when it was built the current owners made substantial improvements, additions, and upgrades after moving in. This home situated on a premium lot backing to open space with a walk-out basement features 4 bedrooms, 3 full baths, a large open floor plan with a separate dining area, Gourmet Kitchen, upgraded cabinets and granite countertops, double wall ovens, stainless appliances, an extra refrigerator, a large pantry, hardwood floors, an extra-large owner's suite with 2 walk-in closets, upgraded Owner's bath w/Spa Shower. 2 guest bedrooms on the main level, one of which makes a nice home office with french doors. Large laundry room with utility sink. 2 car garage w/Epoxy garage floor. A large deck with motorized awning. Now, go downstairs to the fully finished basement with large bar w/custom cabinetry, beverage fridge, and sink. Rec room with 3 sided fireplace. Walkout to the covered paver patio w/ built-in natural gas fire pit. There is another bedroom suite down here w/ custom built-ins and window seat. There is a craft room for whatever hobbies you have as well as plenty of storage. There are just too many options to list here. Ask your REALTOR for the full list of options and upgrades. If you are also looking for a great community environment, Silver Maple Farm is the place. Enjoy the many amenities including a large resort-style pool, clubhouse w/ exercise room, billiards, party room, and library. the community includes plenty of natural open space and several miles of walking trails. You are also close to shopping in Middletown and Newark. An hour from Delaware's Beaches and 45 minutes to the Philadelphia Airport.
Location
State DE
County New Castle
Area South Of The Canal (30907)
Zoning S
Rooms
Basement Full, Poured Concrete, Rear Entrance, Walkout Level, Workshop, Windows, Fully Finished
Main Level Bedrooms 3
Interior
Interior Features Built-Ins, Ceiling Fan(s), Crown Moldings, Efficiency, Entry Level Bedroom, Family Room Off Kitchen, Floor Plan - Open, Kitchen - Gourmet, Kitchen - Island, Pantry, Recessed Lighting, Upgraded Countertops, Walk-in Closet(s), Water Treat System, Wet/Dry Bar, Window Treatments, Wood Floors
Hot Water Electric
Heating Forced Air
Cooling Central A/C
Flooring Carpet, Ceramic Tile, Hardwood, Vinyl
Fireplaces Number 1
Fireplaces Type Gas/Propane
Equipment Built-In Microwave, Cooktop, Dishwasher, Disposal, Dryer - Electric, Energy Efficient Appliances, Exhaust Fan, Extra Refrigerator/Freezer, Oven - Double, Oven - Self Cleaning, Oven - Wall, Refrigerator, Stainless Steel Appliances, Washer, Water Conditioner - Owned, Water Heater
Furnishings No
Fireplace Y
Window Features Energy Efficient,Low-E,Vinyl Clad
Appliance Built-In Microwave, Cooktop, Dishwasher, Disposal, Dryer - Electric, Energy Efficient Appliances, Exhaust Fan, Extra Refrigerator/Freezer, Oven - Double, Oven - Self Cleaning, Oven - Wall, Refrigerator, Stainless Steel Appliances, Washer, Water Conditioner - Owned, Water Heater
Heat Source Natural Gas
Laundry Main Floor
Exterior
Exterior Feature Deck(s), Patio(s)
Parking Features Garage - Front Entry, Inside Access
Garage Spaces 4.0
Amenities Available Billiard Room, Club House, Exercise Room, Game Room, Jog/Walk Path, Library, Meeting Room, Party Room, Pool - Outdoor, Tennis Courts
Water Access N
Roof Type Asphalt
Accessibility Doors - Lever Handle(s), Doors - Swing In
Porch Deck(s), Patio(s)
Attached Garage 2
Total Parking Spaces 4
Garage Y
Building
Lot Description Backs - Open Common Area, Front Yard, Premium
Story 1
Foundation Active Radon Mitigation
Sewer Public Sewer
Water Public
Architectural Style Contemporary
Level or Stories 1
Additional Building Above Grade, Below Grade
Structure Type Dry Wall,9'+ Ceilings
New Construction N
Schools
School District Appoquinimink
Others
Pets Allowed Y
HOA Fee Include Common Area Maintenance,Lawn Maintenance,Management,Pool(s),Snow Removal,Trash
Senior Community Yes
Age Restriction 55
Tax ID 13-014.34-008
Ownership Fee Simple
SqFt Source Assessor
Security Features Carbon Monoxide Detector(s),Motion Detectors,Security System,Smoke Detector
Acceptable Financing Cash, Conventional, VA
Horse Property N
Listing Terms Cash, Conventional, VA
Financing Cash,Conventional,VA
Special Listing Condition Standard
Pets Allowed Dogs OK, Cats OK, Number Limit
Read Less

Bought with Ronald A Mercante • Active Adults Realty




