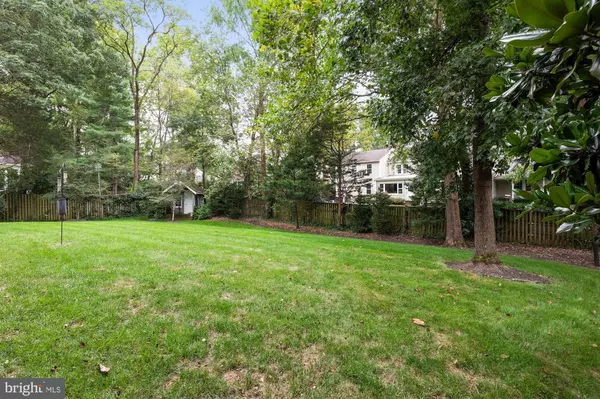For more information regarding the value of a property, please contact us for a free consultation.
10608 STABLE LN Potomac, MD 20854
Want to know what your home might be worth? Contact us for a FREE valuation!

Our team is ready to help you sell your home for the highest possible price ASAP
Key Details
Sold Price $1,425,000
Property Type Single Family Home
Sub Type Detached
Listing Status Sold
Purchase Type For Sale
Square Footage 5,156 sqft
Price per Sqft $276
Subdivision River Falls
MLS Listing ID MDMC725620
Sold Date 10/21/20
Style Colonial
Bedrooms 5
Full Baths 4
Half Baths 1
HOA Y/N N
Abv Grd Liv Area 3,656
Originating Board BRIGHT
Year Built 1986
Annual Tax Amount $12,565
Tax Year 2019
Lot Size 0.380 Acres
Acres 0.38
Property Description
Open and airy, popular Windsor model on a great level lot close to the C&O Canal/Billy Goat Trail/Old Angler's Inn. This coveted floor plan offers both a main level library/home office as well as a large Family Room with a stunning floor-to-ceiling stone fireplace. The all white kitchen is a dream with updated stainless steel appliances, a breakfast bar, big eating area with a bay window and additional storage. Upstairs is a dreamy Master Suite, perfectly sized, with room for a sitting area. There's a big Master Bathroom, large walk-in closet and additional make-up vanity. Three other good size bedrooms and two more full baths complete the upstairs. The lower level is brand new with a great recreation room with a wood burning fireplace, an oversized exercise room, a potential "au pair" suite/second home office. New HVAC units and hot water heater, too! Don't miss my favorite part of the house...the screen porch!! It's the perfect place to kick back and relax. Gorgeous flagstone floors and a tongue-in-groove wood ceiling add the finishing touch. Lastly, there's easy access to the spectacular C&O Canal for hiking, biking, kayaking, picnicking & more!! Or head up the street to the always popular swim/tennis club and community center. The neighborhood is full of book clubs, gourmet clubs, gardening clubs, bunco groups and more. It's a warm, inviting Rockwellian community :-)) Come enjoy this beautiful home and make it yours!
Location
State MD
County Montgomery
Zoning R200
Rooms
Other Rooms Living Room, Dining Room, Primary Bedroom, Bedroom 2, Bedroom 3, Bedroom 4, Kitchen, Family Room, Library, Foyer, Recreation Room, Bathroom 2, Bathroom 3, Bonus Room, Primary Bathroom, Full Bath
Basement Daylight, Partial, Full, Fully Finished, Heated, Improved
Interior
Interior Features Attic, Bar, Breakfast Area, Built-Ins, Carpet, Ceiling Fan(s), Crown Moldings, Floor Plan - Traditional, Formal/Separate Dining Room, Kitchen - Eat-In, Kitchen - Gourmet, Primary Bath(s), Pantry, Recessed Lighting, Stall Shower, Tub Shower, Upgraded Countertops, Wet/Dry Bar, Wood Floors, Walk-in Closet(s)
Hot Water Electric
Heating Forced Air, Zoned
Cooling Central A/C, Zoned
Flooring Hardwood, Ceramic Tile, Carpet
Fireplaces Number 3
Equipment Cooktop, Dishwasher, Disposal, Dryer, Extra Refrigerator/Freezer, Oven - Double, Refrigerator, Washer, Water Heater
Window Features Bay/Bow,Double Pane
Appliance Cooktop, Dishwasher, Disposal, Dryer, Extra Refrigerator/Freezer, Oven - Double, Refrigerator, Washer, Water Heater
Heat Source Electric
Laundry Main Floor
Exterior
Exterior Feature Patio(s), Terrace
Parking Features Garage - Front Entry, Garage Door Opener, Inside Access
Garage Spaces 2.0
Amenities Available Baseball Field, Basketball Courts, Community Center, Pool - Outdoor, Pool Mem Avail, Tennis Courts, Tot Lots/Playground
Water Access N
View Garden/Lawn
Roof Type Architectural Shingle
Street Surface Black Top,Paved
Accessibility None
Porch Patio(s), Terrace
Road Frontage City/County
Attached Garage 2
Total Parking Spaces 2
Garage Y
Building
Lot Description Backs to Trees, Landscaping, Level
Story 3
Sewer Public Sewer
Water Public
Architectural Style Colonial
Level or Stories 3
Additional Building Above Grade, Below Grade
Structure Type Dry Wall
New Construction N
Schools
Elementary Schools Carderock Springs
Middle Schools Pyle
High Schools Walt Whitman
School District Montgomery County Public Schools
Others
Senior Community No
Tax ID 161001684901
Ownership Fee Simple
SqFt Source Assessor
Acceptable Financing Cash, Conventional
Listing Terms Cash, Conventional
Financing Cash,Conventional
Special Listing Condition Standard
Read Less

Bought with James P Fitzpatrick • Long & Foster Real Estate, Inc.




