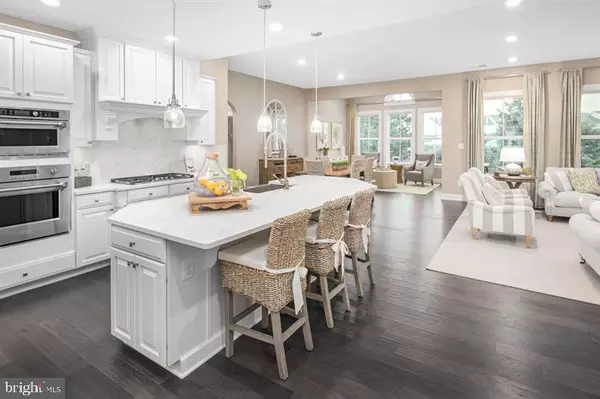For more information regarding the value of a property, please contact us for a free consultation.
101 REHOBOTH Wayne, PA 19087
Want to know what your home might be worth? Contact us for a FREE valuation!

Our team is ready to help you sell your home for the highest possible price ASAP
Key Details
Sold Price $946,485
Property Type Single Family Home
Sub Type Twin/Semi-Detached
Listing Status Sold
Purchase Type For Sale
Square Footage 4,684 sqft
Price per Sqft $202
Subdivision Wayne Glen
MLS Listing ID PACT511456
Sold Date 03/05/21
Style Traditional
Bedrooms 3
Full Baths 4
HOA Fees $285/mo
HOA Y/N Y
Abv Grd Liv Area 4,684
Originating Board BRIGHT
Year Built 2021
Tax Year 2021
Property Description
Luxury Package BRYN MAWR; Unbelievable Price! Welcome to Wayne Glen by NV Homes! The only new luxury homes in Wayne with low-maintenance lifestyle, walkable to KOP Town Center, and in Tredyffrin Schools. The BRYN MAWR home is designed to offer you the convenience of a first-floor living plan that suits your lifestyle. Upon your entry, the foyer opens to an elegant dining room on the left and, to the right, a guest bedroom and full bath. Just beyond, you'll find a formal study with beautiful French doors and transom. An enormous great room makes entertaining effortless, and it's open to the gourmet kitchen so that you never miss a moment. You'll also love the other luxury upgrades, like 5' hardwood floors and CushionClose cabinetry! Adding the optional morning room will give you even more room to entertain or a place to enjoy your coffee or tea and your favorite book. The owner's suite is set apart, yet still convenient to the rest of the house, and features a spa-like owner's bath with Roman Shower, dual vanities and a compartmentalized water closet - giving the feeling of being at a private resort. Adding a luxurious look, the owner's bedroom also includes a tray ceiling. The laundry room is conveniently located just off of the two-car garage, just a few steps from the owner's bedroom. On the second floor, there is a loft, spacious bedroom and full bath - plus, a bonus storage/office space. For added living space, finish the expansive basement as a media room, play area, home gym, and more! The Bryn Mawr offers well-appointed exterior details including Hardi Plank siding, natural stone, and bluestone walkways.
Location
State PA
County Chester
Area Tredyffrin Twp (10343)
Zoning RESIDENTIAL
Rooms
Basement Fully Finished
Main Level Bedrooms 3
Interior
Interior Features Breakfast Area, Butlers Pantry, Attic, Dining Area, Efficiency, Entry Level Bedroom, Family Room Off Kitchen, Floor Plan - Open, Formal/Separate Dining Room, Kitchen - Island, Kitchen - Gourmet, Kitchen - Table Space, Recessed Lighting, Sprinkler System, Walk-in Closet(s), Window Treatments, Wood Floors
Hot Water Natural Gas, 60+ Gallon Tank
Heating Forced Air
Cooling Central A/C
Fireplaces Type Gas/Propane
Equipment Built-In Microwave, Cooktop, Dishwasher, Dryer - Electric, Energy Efficient Appliances, Humidifier, Microwave, Oven - Wall, Oven/Range - Gas, Range Hood, Refrigerator, Stainless Steel Appliances
Furnishings No
Fireplace Y
Window Features Energy Efficient,Casement,Screens
Appliance Built-In Microwave, Cooktop, Dishwasher, Dryer - Electric, Energy Efficient Appliances, Humidifier, Microwave, Oven - Wall, Oven/Range - Gas, Range Hood, Refrigerator, Stainless Steel Appliances
Heat Source Natural Gas
Laundry Main Floor
Exterior
Exterior Feature Patio(s), Porch(es), Deck(s)
Parking Features Garage - Front Entry
Garage Spaces 2.0
Water Access N
Accessibility Level Entry - Main
Porch Patio(s), Porch(es), Deck(s)
Attached Garage 2
Total Parking Spaces 2
Garage Y
Building
Story 1.5
Sewer Public Sewer
Water Public
Architectural Style Traditional
Level or Stories 1.5
Additional Building Above Grade
New Construction Y
Schools
Elementary Schools New Eagle
Middle Schools Valley Forge
High Schools Conestoga
School District Tredyffrin-Easttown
Others
Pets Allowed Y
Senior Community No
Tax ID NO TAX RECORD
Ownership Fee Simple
SqFt Source Estimated
Security Features Security System
Horse Property N
Special Listing Condition Standard
Pets Allowed No Pet Restrictions
Read Less

Bought with Yulin Fang • RE/MAX Plus




