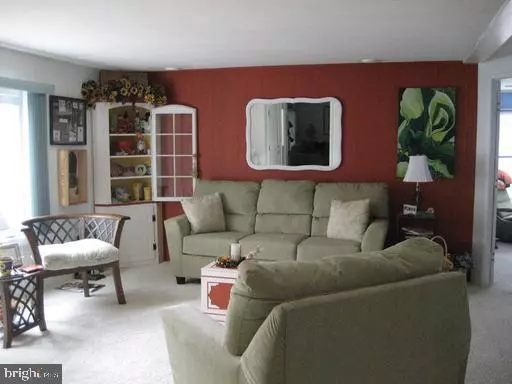For more information regarding the value of a property, please contact us for a free consultation.
36334 E ESTATE DR #14345 Rehoboth Beach, DE 19971
Want to know what your home might be worth? Contact us for a FREE valuation!

Our team is ready to help you sell your home for the highest possible price ASAP
Key Details
Sold Price $95,000
Property Type Manufactured Home
Sub Type Manufactured
Listing Status Sold
Purchase Type For Sale
Square Footage 1,750 sqft
Price per Sqft $54
Subdivision Camelot Meadows
MLS Listing ID DESU151180
Sold Date 02/14/20
Style Modular/Pre-Fabricated
Bedrooms 3
Full Baths 2
HOA Fees $2/ann
HOA Y/N Y
Abv Grd Liv Area 1,750
Originating Board BRIGHT
Land Lease Amount 704.0
Land Lease Frequency Monthly
Year Built 1978
Annual Tax Amount $588
Tax Year 2019
Lot Size 24.860 Acres
Acres 24.86
Lot Dimensions 0.00 x 0.00
Property Description
Amazing opportunity to own this lovely remodeled home located in a desirable community convenient to Beaches, Dining, Shopping and Public Transportation. Features include a Huge Living Room, Dining Room, Renovated Kitchen, Family Room Three Great Sized Bedrooms and Two Full Baths. Much bigger that it appears. The Screened Porch and Deck Great Yard add to its' charm. Ready and Waiting for a new owner. Call to see it today (Owner is a Licensed Realtor) (Resident Occupancy Approval is Required by Application)
Location
State DE
County Sussex
Area Lewes Rehoboth Hundred (31009)
Zoning RESIDENTIAL
Rooms
Main Level Bedrooms 3
Interior
Interior Features Ceiling Fan(s), Dining Area, Entry Level Bedroom, Family Room Off Kitchen, Kitchen - Table Space, Primary Bath(s), Walk-in Closet(s), Window Treatments, Breakfast Area, Built-Ins, Combination Dining/Living, Upgraded Countertops, Wood Floors
Heating Heat Pump - Electric BackUp
Cooling Central A/C, Ceiling Fan(s)
Equipment Dishwasher, Disposal, Dryer - Electric, Range Hood, Refrigerator, Washer, Water Heater
Furnishings Partially
Fireplace Y
Appliance Dishwasher, Disposal, Dryer - Electric, Range Hood, Refrigerator, Washer, Water Heater
Heat Source Electric
Laundry Washer In Unit, Dryer In Unit, Main Floor
Exterior
Water Access N
Accessibility None
Garage N
Building
Story 1
Sewer Public Sewer
Water Public
Architectural Style Modular/Pre-Fabricated
Level or Stories 1
Additional Building Above Grade, Below Grade
New Construction N
Schools
Elementary Schools Beacon
Middle Schools Beacon
High Schools Cape Henlopen
School District Cape Henlopen
Others
Pets Allowed Y
Senior Community No
Tax ID 334-13.00-308.00-14345
Ownership Land Lease
SqFt Source Assessor
Horse Property N
Special Listing Condition Standard
Pets Allowed Cats OK, Dogs OK
Read Less

Bought with LINDA BOVA • SEA BOVA ASSOCIATES INC.




