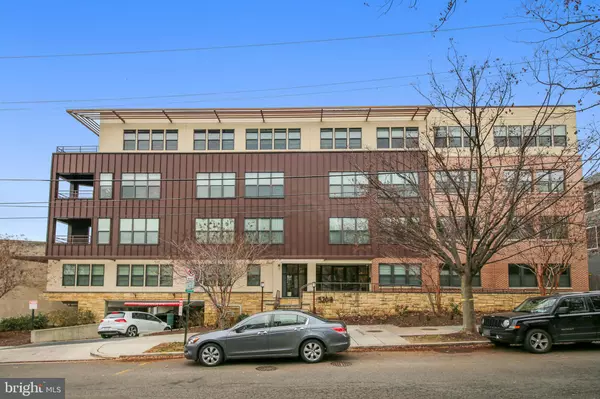For more information regarding the value of a property, please contact us for a free consultation.
5201 WISCONSIN AVE NW #107 Washington, DC 20015
Want to know what your home might be worth? Contact us for a FREE valuation!

Our team is ready to help you sell your home for the highest possible price ASAP
Key Details
Sold Price $459,000
Property Type Condo
Sub Type Condo/Co-op
Listing Status Sold
Purchase Type For Sale
Square Footage 760 sqft
Price per Sqft $603
Subdivision None Available
MLS Listing ID DCDC454818
Sold Date 03/06/20
Style Contemporary
Bedrooms 1
Full Baths 1
Condo Fees $603/mo
HOA Y/N N
Abv Grd Liv Area 760
Originating Board BRIGHT
Year Built 2010
Annual Tax Amount $3,739
Tax Year 2019
Property Description
Modern 1 bed/1 bath condo with parking and massive private patio (350 sq ft) in the heart of Friendship Heights! This spacious and open unit features crown molding, floor to ceiling windows, Grohe fixtures, hardwood floors and walks out to a beautiful private patio- perfect for relaxing or entertaining! Plenty of natural light throughout. Gourmet kitchen boasts Silestone counters/breakfast bar seating, subway tile backsplash and Bosch stainless steel appliances. The spacious master bedroom features an en-suite luxury bath with a glass shower. Washer/Dryer in unit. Building amenities include concierge, zen courtyard. Only 1.5 blocks to Friendship Heights metro, Mazza Gallery, The Collection at Chevy Chase, The Shops at Wisconsin Place, and plenty of fine dining!
Location
State DC
County Washington
Zoning PUBLIC RECORD
Rooms
Main Level Bedrooms 1
Interior
Interior Features Combination Kitchen/Dining, Crown Moldings, Floor Plan - Open, Kitchen - Gourmet, Primary Bath(s), Recessed Lighting, Upgraded Countertops, Wood Floors
Heating Forced Air
Cooling Central A/C
Equipment Cooktop, Dishwasher, Disposal, Dryer, Exhaust Fan, Icemaker, Microwave, Oven/Range - Electric, Refrigerator, Stainless Steel Appliances, Washer
Appliance Cooktop, Dishwasher, Disposal, Dryer, Exhaust Fan, Icemaker, Microwave, Oven/Range - Electric, Refrigerator, Stainless Steel Appliances, Washer
Heat Source Electric
Exterior
Exterior Feature Balcony, Patio(s)
Parking Features Covered Parking
Garage Spaces 1.0
Amenities Available Concierge, Elevator, Bike Trail, Security
Water Access N
Accessibility Elevator
Porch Balcony, Patio(s)
Attached Garage 1
Total Parking Spaces 1
Garage Y
Building
Story 1
Unit Features Garden 1 - 4 Floors
Sewer Public Sewer
Water Public
Architectural Style Contemporary
Level or Stories 1
Additional Building Above Grade, Below Grade
New Construction N
Schools
School District District Of Columbia Public Schools
Others
HOA Fee Include Gas,Water,Ext Bldg Maint,Insurance,Snow Removal,Trash,Security Gate
Senior Community No
Tax ID 1665//2009
Ownership Condominium
Special Listing Condition Standard
Read Less

Bought with James A Grant • Compass




