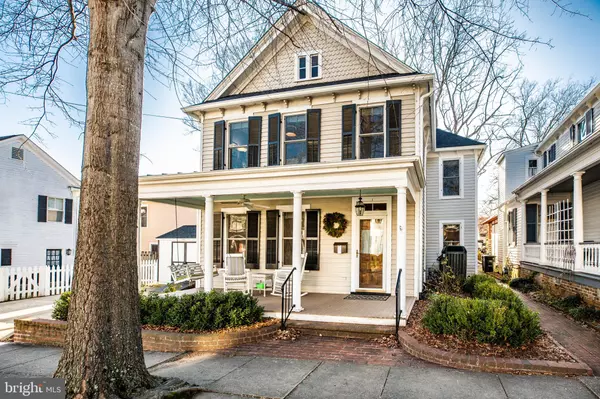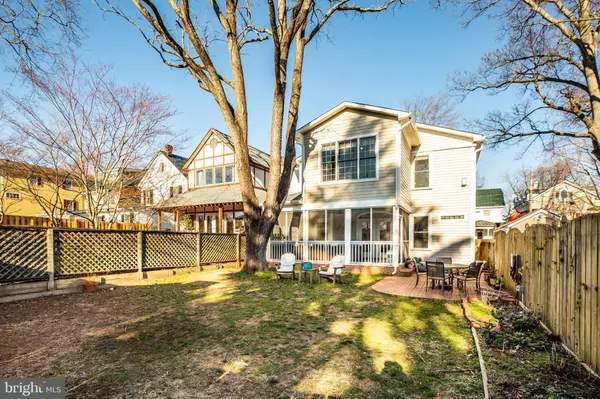For more information regarding the value of a property, please contact us for a free consultation.
604 HAWKE ST Fredericksburg, VA 22401
Want to know what your home might be worth? Contact us for a FREE valuation!

Our team is ready to help you sell your home for the highest possible price ASAP
Key Details
Sold Price $765,000
Property Type Single Family Home
Sub Type Detached
Listing Status Sold
Purchase Type For Sale
Square Footage 2,795 sqft
Price per Sqft $273
Subdivision Downtown Fredericksburg
MLS Listing ID VAFB116398
Sold Date 04/20/20
Style Colonial
Bedrooms 3
Full Baths 2
Half Baths 1
HOA Y/N N
Abv Grd Liv Area 2,795
Originating Board BRIGHT
Year Built 1904
Annual Tax Amount $4,839
Tax Year 2019
Lot Size 4,900 Sqft
Acres 0.11
Property Description
Gorgeous completely updated 1904 Colonial in a sought after location with garage and off street parking. Stroll only a couple blocks to everything downtown Fredericksburg has to offer. Walk a 1/2 block to the Washington Ave mall and a little beyond to Kenmore park and the Heritage Trail. New in 2019 includes a roof, gutter system, attic vent fan & insulation. New in last 5 years includes most windows, gas range, hvac & boiler, heart pine floors in the family room, The upper hall bathroom was recently remodeled to include double sinks. This fabulous home offers lots of storage and built-ins through out the house. A gym/office was added over the screen porch to enlarge the master suite. The master bedroom suite includes a cathedral ceiling, walk in closet and master bath with a jetted tub, walk in shower and dual sinks. A large second floor landing allows for a second office space or a home work area for the kids or a craft area. The main floor was opened up for perfect flow between the kitchen, dining room and living rooms. This home is perfect for entertaining as the party can easily flow outside onto the huge screened porch. The exterior boasts an inviting front porch, and a privacy fenced back yard with a brick patio. The alley allows for a one car detached garage AND a 2 car concrete parking pad.
Location
State VA
County Fredericksburg City
Zoning R4
Rooms
Other Rooms Living Room, Dining Room, Primary Bedroom, Bedroom 2, Bedroom 3, Kitchen, Family Room, Laundry, Office, Bonus Room
Basement Unfinished, Outside Entrance
Interior
Interior Features Attic, Bar, Built-Ins, Ceiling Fan(s), Floor Plan - Open, Kitchen - Gourmet, Stain/Lead Glass, Upgraded Countertops, Walk-in Closet(s), Wet/Dry Bar, Wood Floors
Hot Water Natural Gas
Heating Forced Air, Radiant, Zoned, Heat Pump(s)
Cooling Central A/C
Flooring Hardwood
Equipment Cooktop, Dishwasher, Disposal, Icemaker, Oven - Double, Range Hood, Refrigerator
Fireplace Y
Appliance Cooktop, Dishwasher, Disposal, Icemaker, Oven - Double, Range Hood, Refrigerator
Heat Source Electric, Natural Gas
Exterior
Exterior Feature Patio(s), Porch(es), Screened
Parking Features Garage - Rear Entry, Garage Door Opener
Garage Spaces 1.0
Fence Rear, Privacy
Water Access N
Roof Type Architectural Shingle
Accessibility None
Porch Patio(s), Porch(es), Screened
Total Parking Spaces 1
Garage Y
Building
Lot Description Rear Yard
Story 2
Sewer Public Sewer
Water Public
Architectural Style Colonial
Level or Stories 2
Additional Building Above Grade, Below Grade
New Construction N
Schools
Elementary Schools Hugh Mercer
Middle Schools Walker Grant
High Schools James Monroe
School District Fredericksburg City Public Schools
Others
Senior Community No
Tax ID 7779-95-4934
Ownership Fee Simple
SqFt Source Assessor
Special Listing Condition Standard
Read Less

Bought with Cheryl A Saunders • Johnson & Glazebrook




